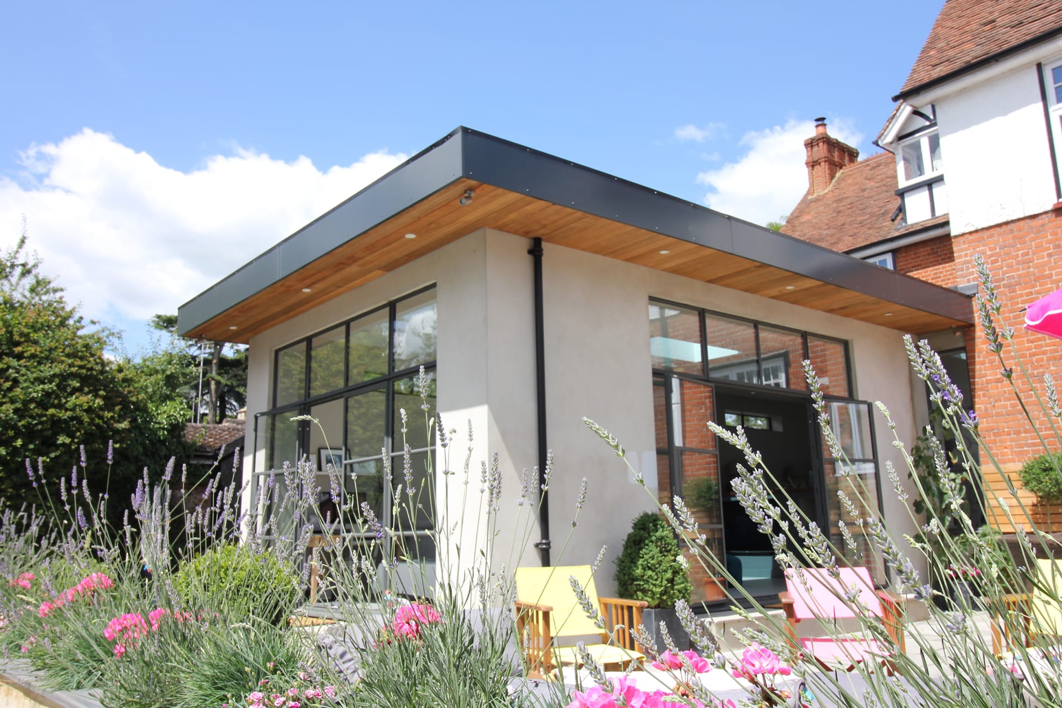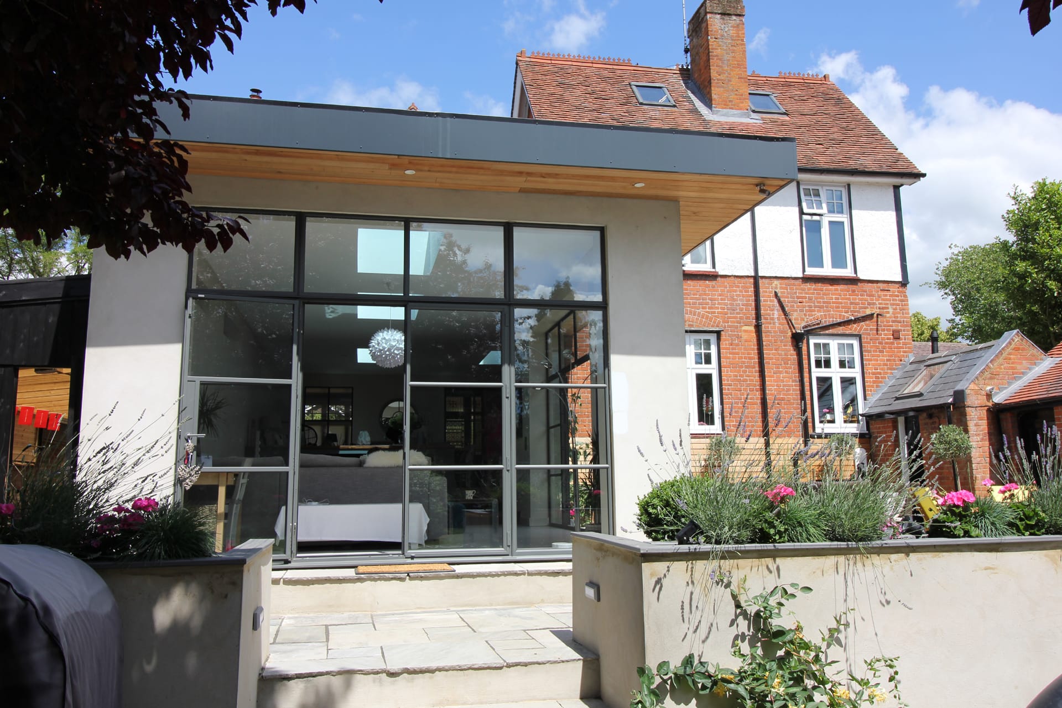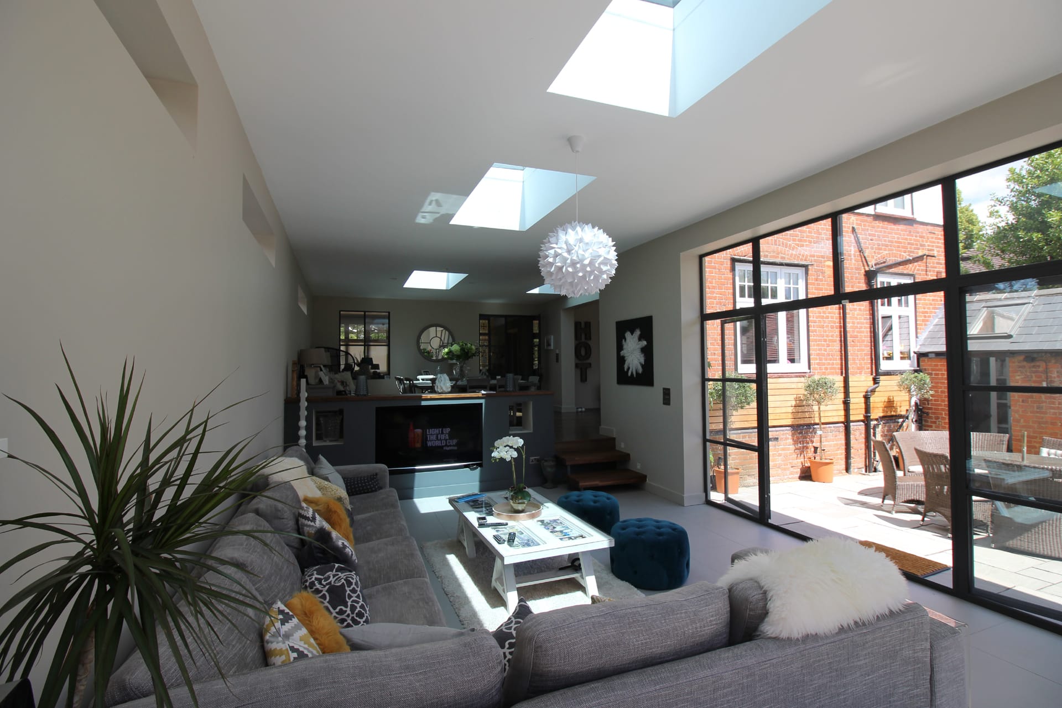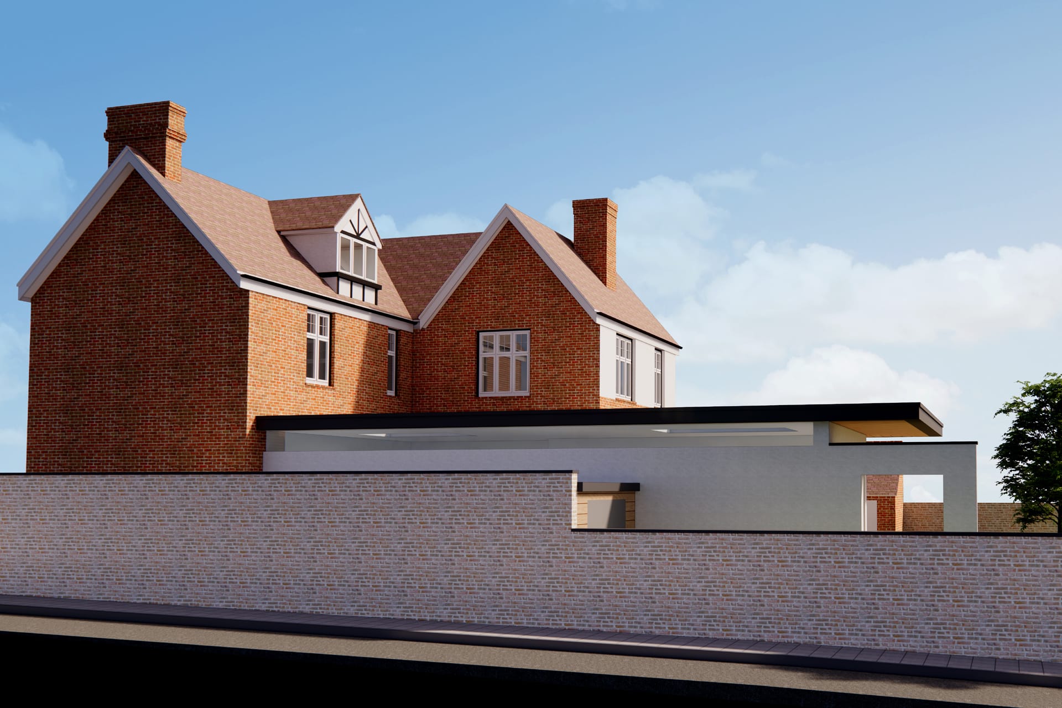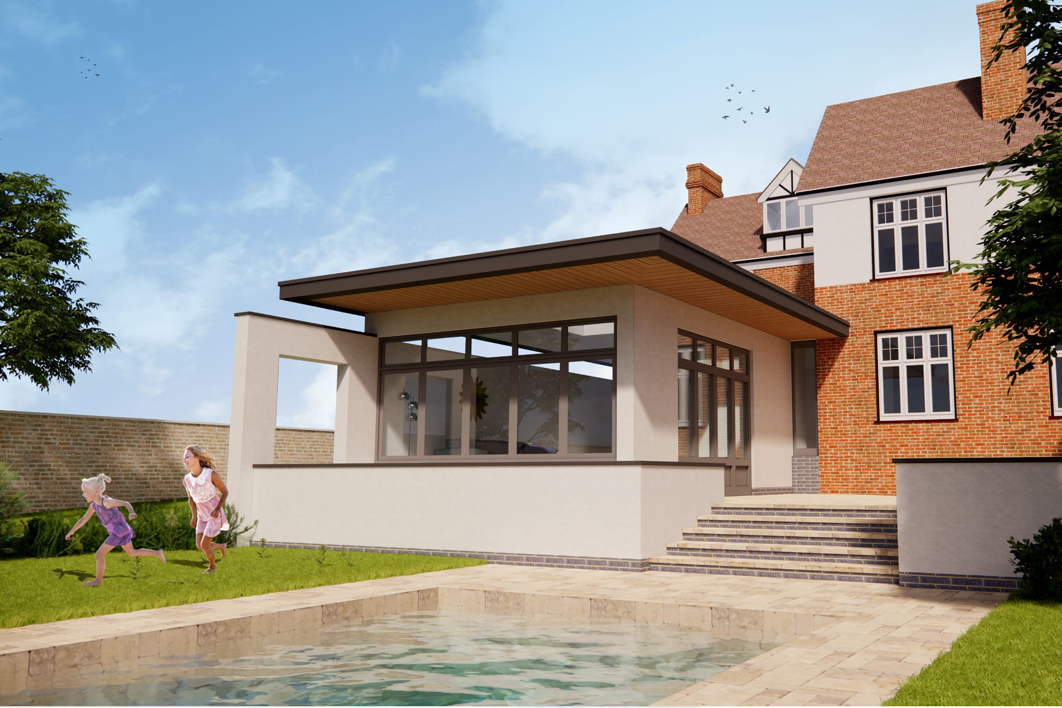Stratford House
The project involved a contemporary split-level extension and internal remodelling of a large detached Victorian property. The proposed extension provides spacious open plan living accommodation linking back to the existing kitchen and improving the relationship to deliver a cavernous entertainment space.
The elevations to the garden and newly formed patio are addressed by full height black framed Crittal style glazing and doors and in contrast the high-level windows to the west elevation provide privacy and ribbon of light into the main living space. A series of flush glaze rooflights provide an abundance of daylight to the heart of the space where elevational fenestration options are limited.
The design also included a modest extension to the front and side of the property improve the access and storage within the dwelling by providing a boot room entrance and utility space without negatively affecting the building’s original architectural character.


