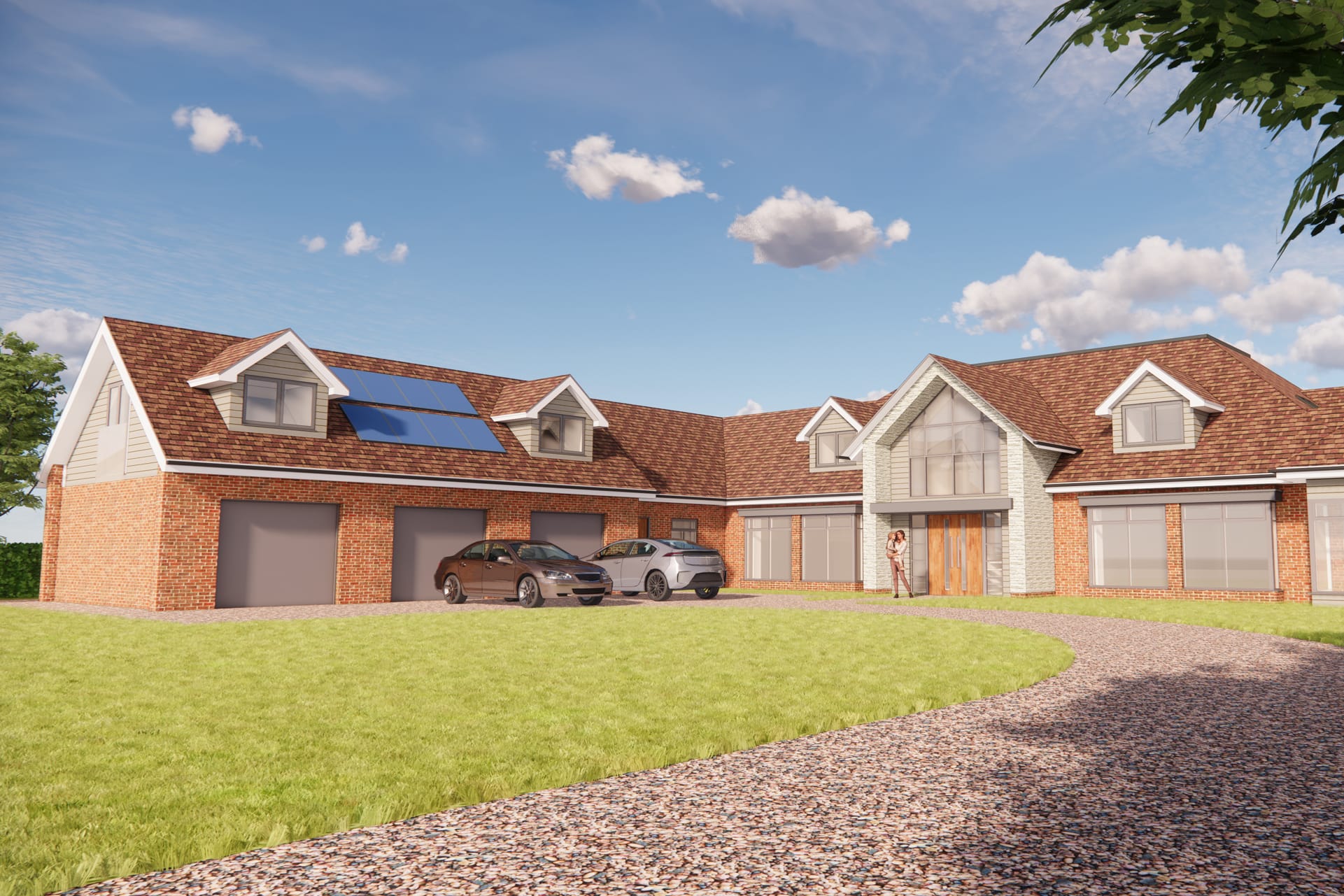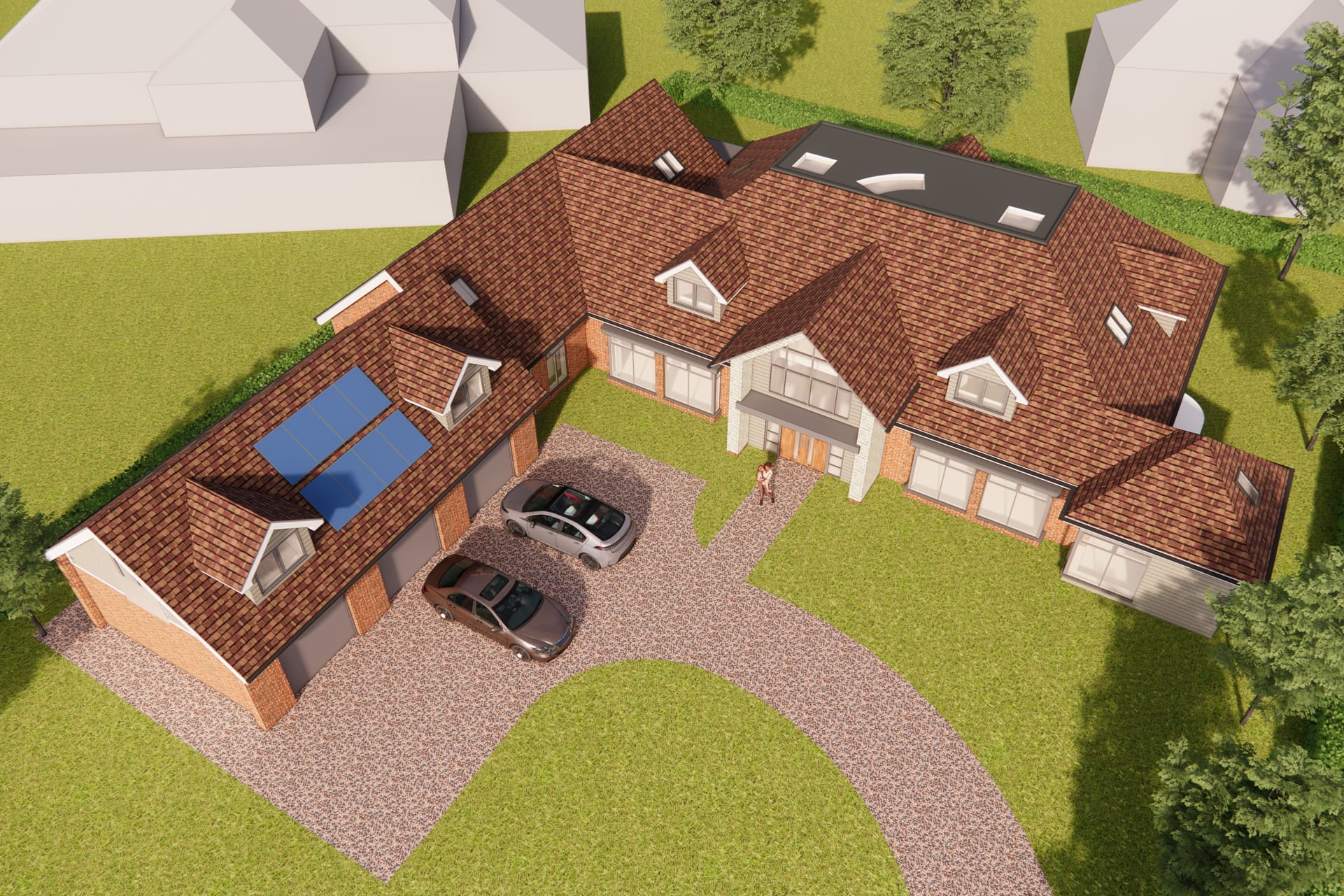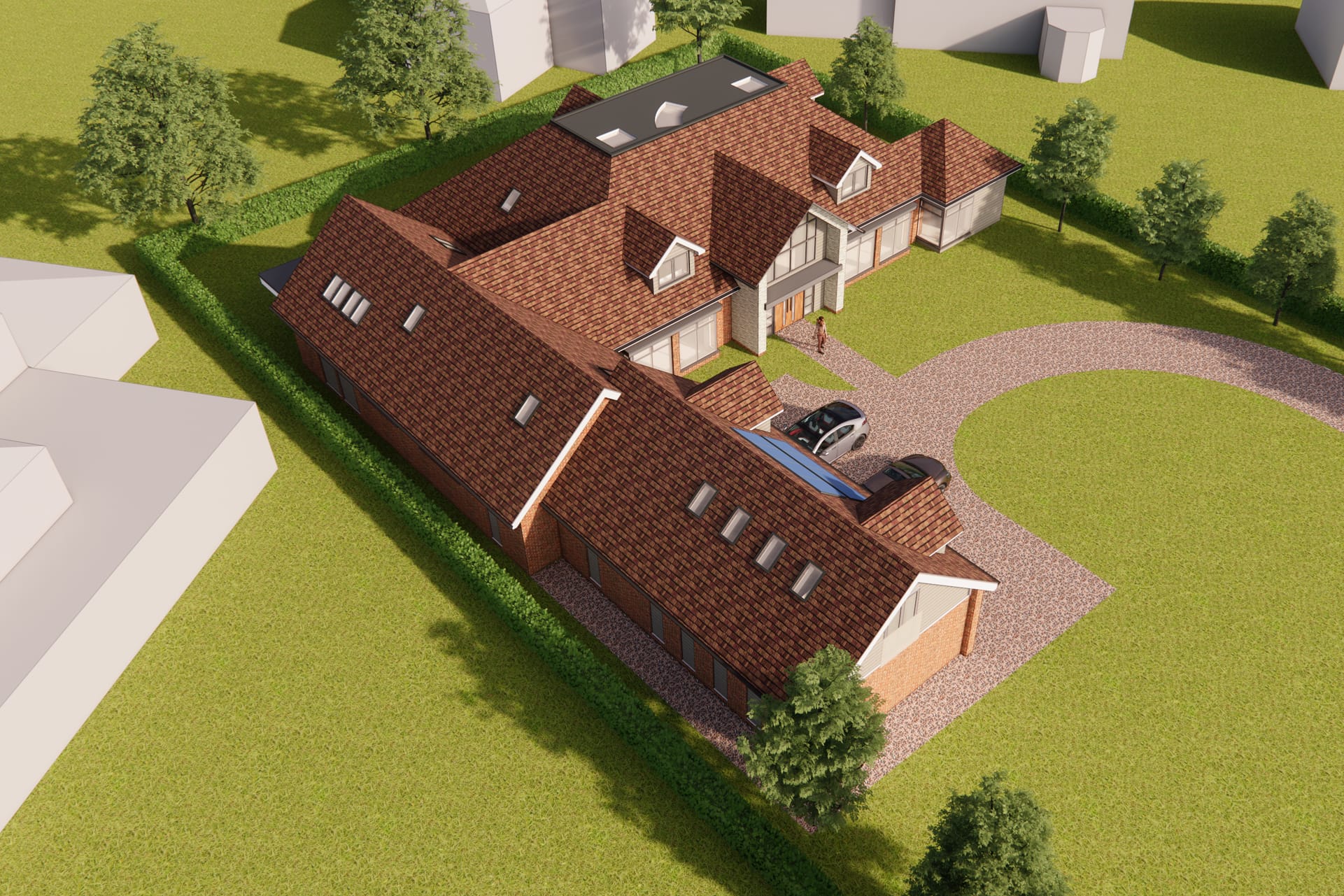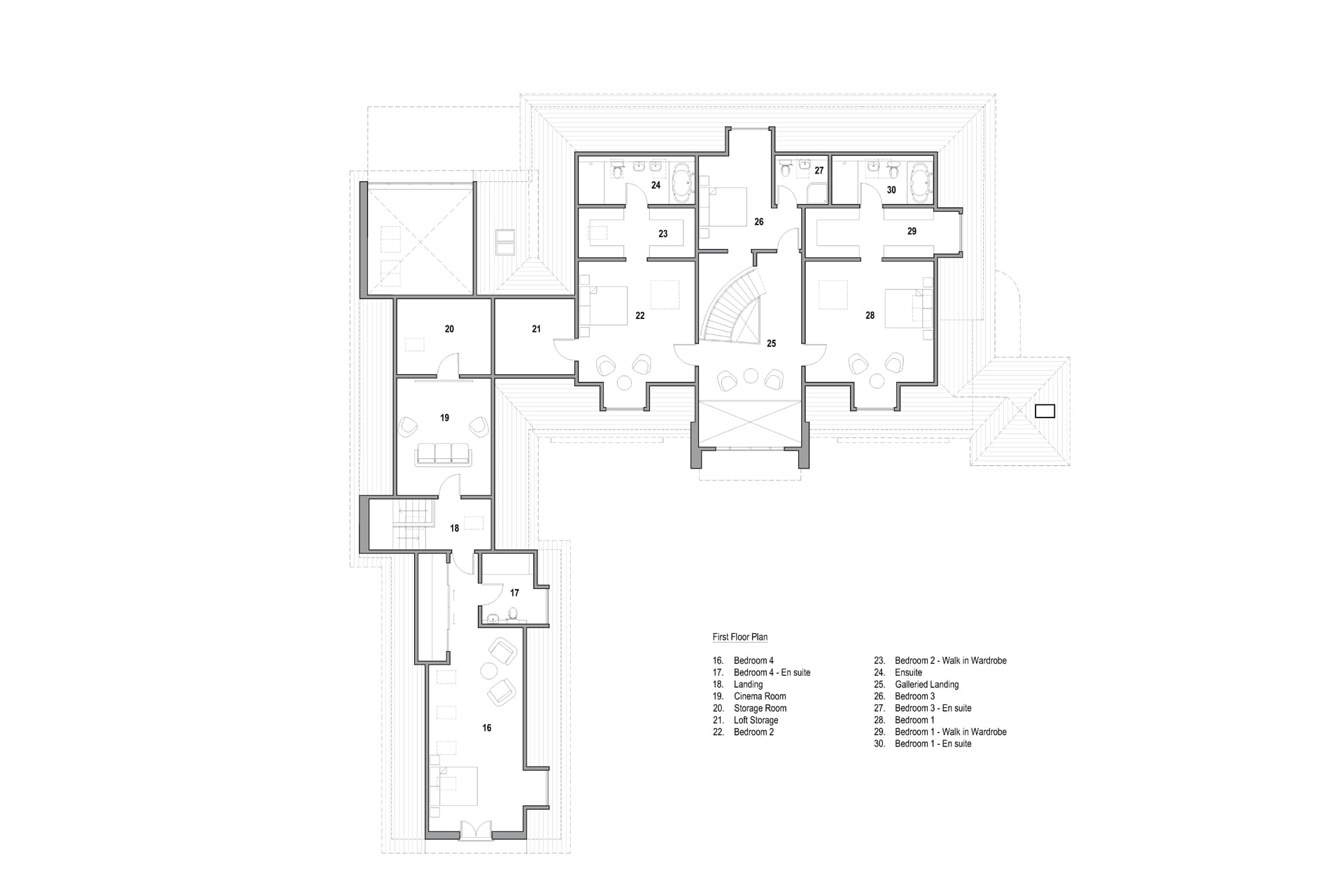Linford Lane
The substantial extensions and remodelling works to this family home transforms an existing 2500sqft Chalet bungalow to a large multigenerational family dwelling in excess of 7500sqft. The proposals include raising the roof level to optimise the accommodation within the roof space whilst maintaining the scale of a chalet bungalow.
The property includes a feature glazed gable end entrance opening up to a bespoke curved stair leading to a galleried landing at first floor with views of the garden to the front. The accommodation includes a gym/games room, cinema room, an annexe and triple garage space to meet the needs of multigenerational family living.






