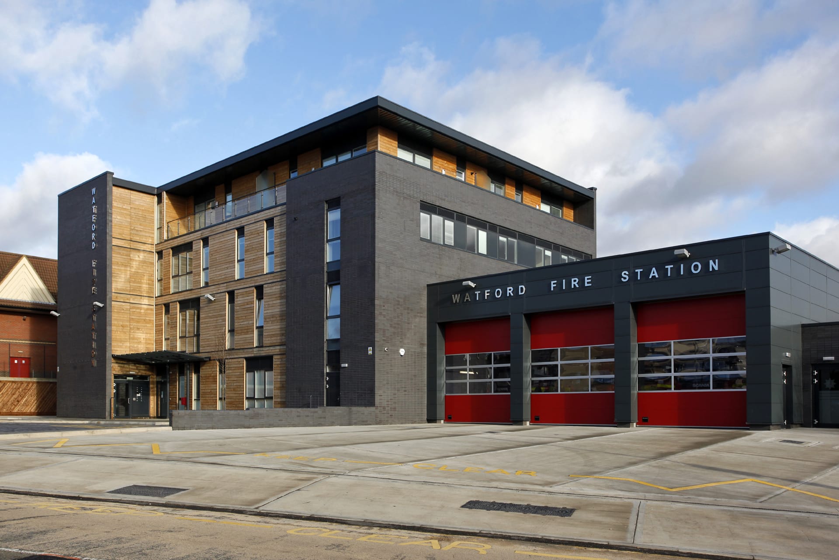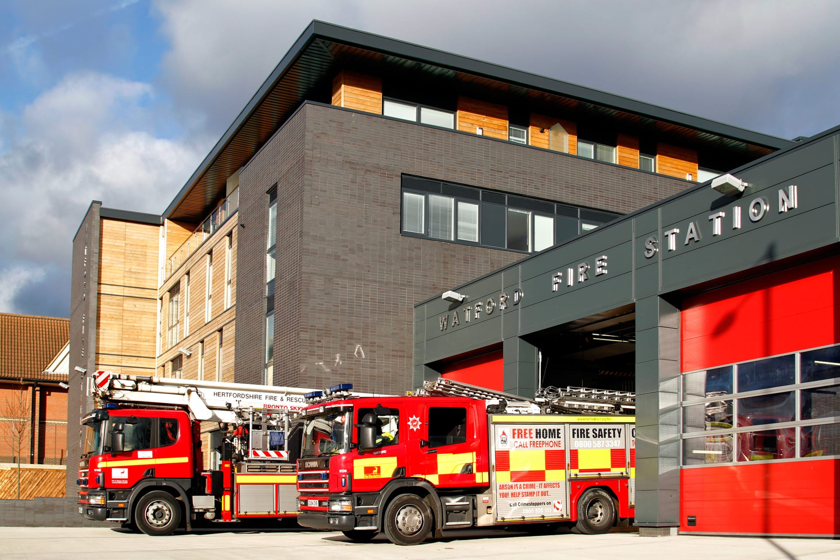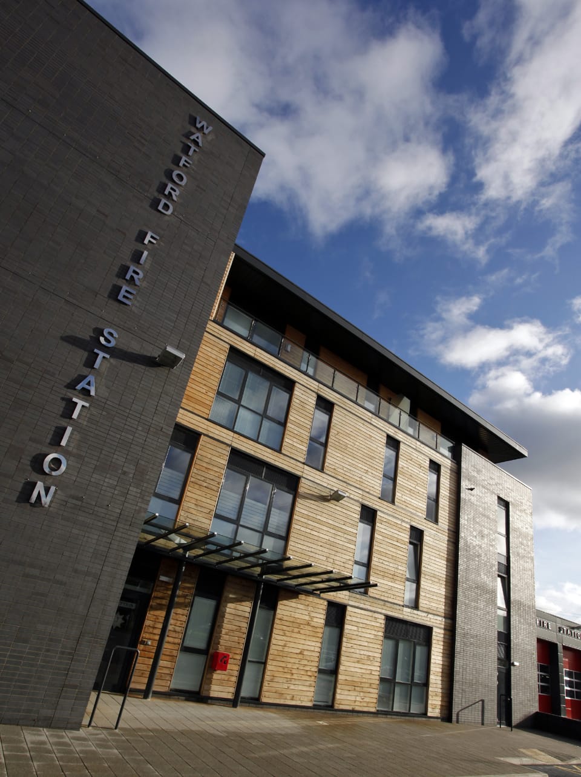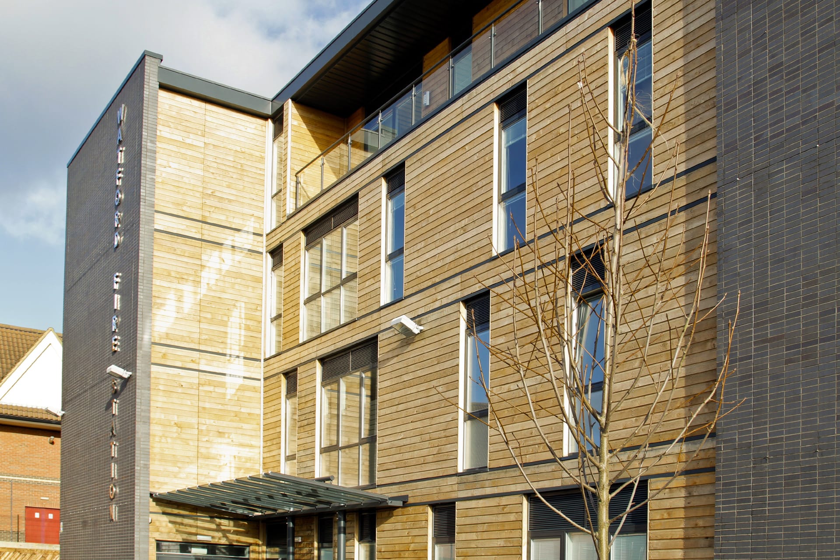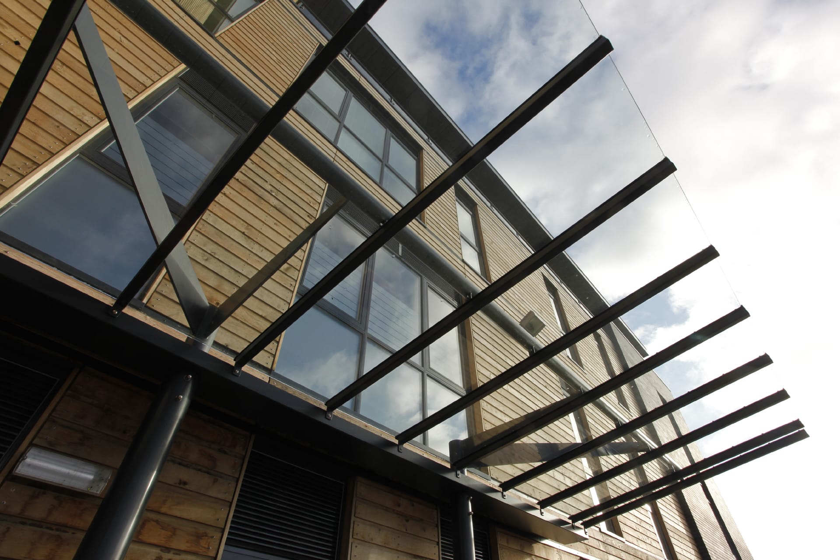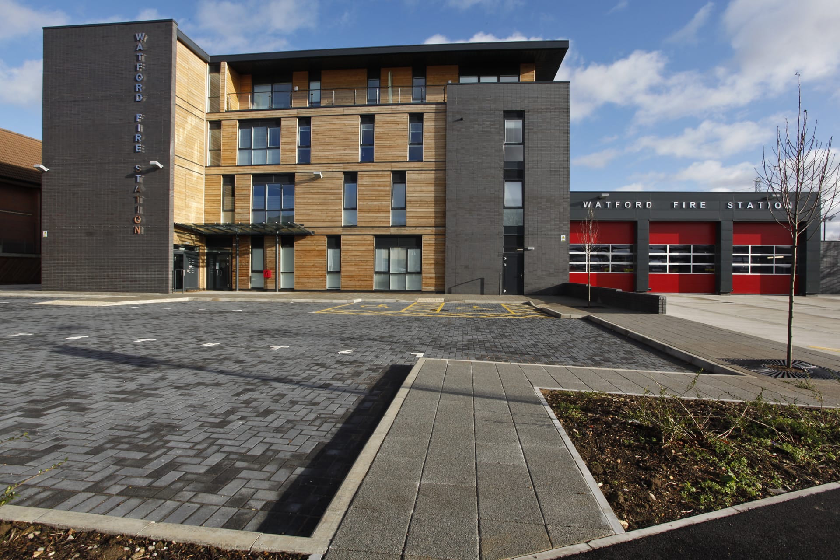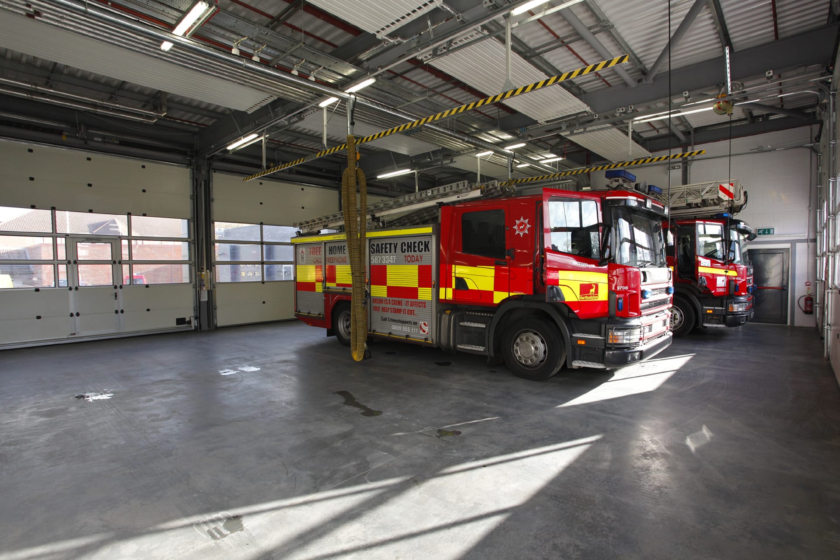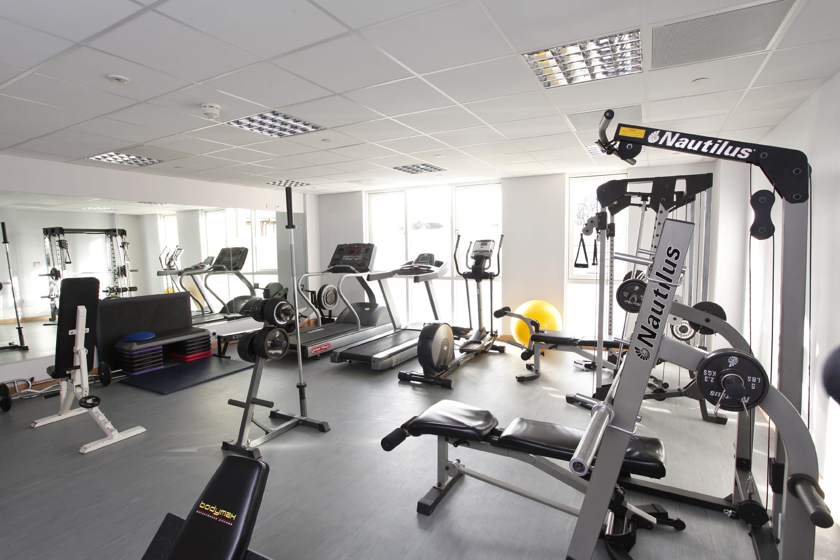Watford Fire Station
Completed in 2009, The site comprises of a four storey contemporary building with a fire station and crew accommodation at the ground and first floor level with two floors of residential apartments on the second and third floors. A single storey appliance bay is situated to the south eastern side of the main four storey building with sectional overhead doors addressing the High Street and the rear yard.
A three storey training tower is located within the rear yard along with associated garages and a separate museum building.
The stack bond facing brickwork provides a solid and robust external envelope to the main building; by contrast this is softened by the use of Oak cladding to the main elevation addressing the High Street.


