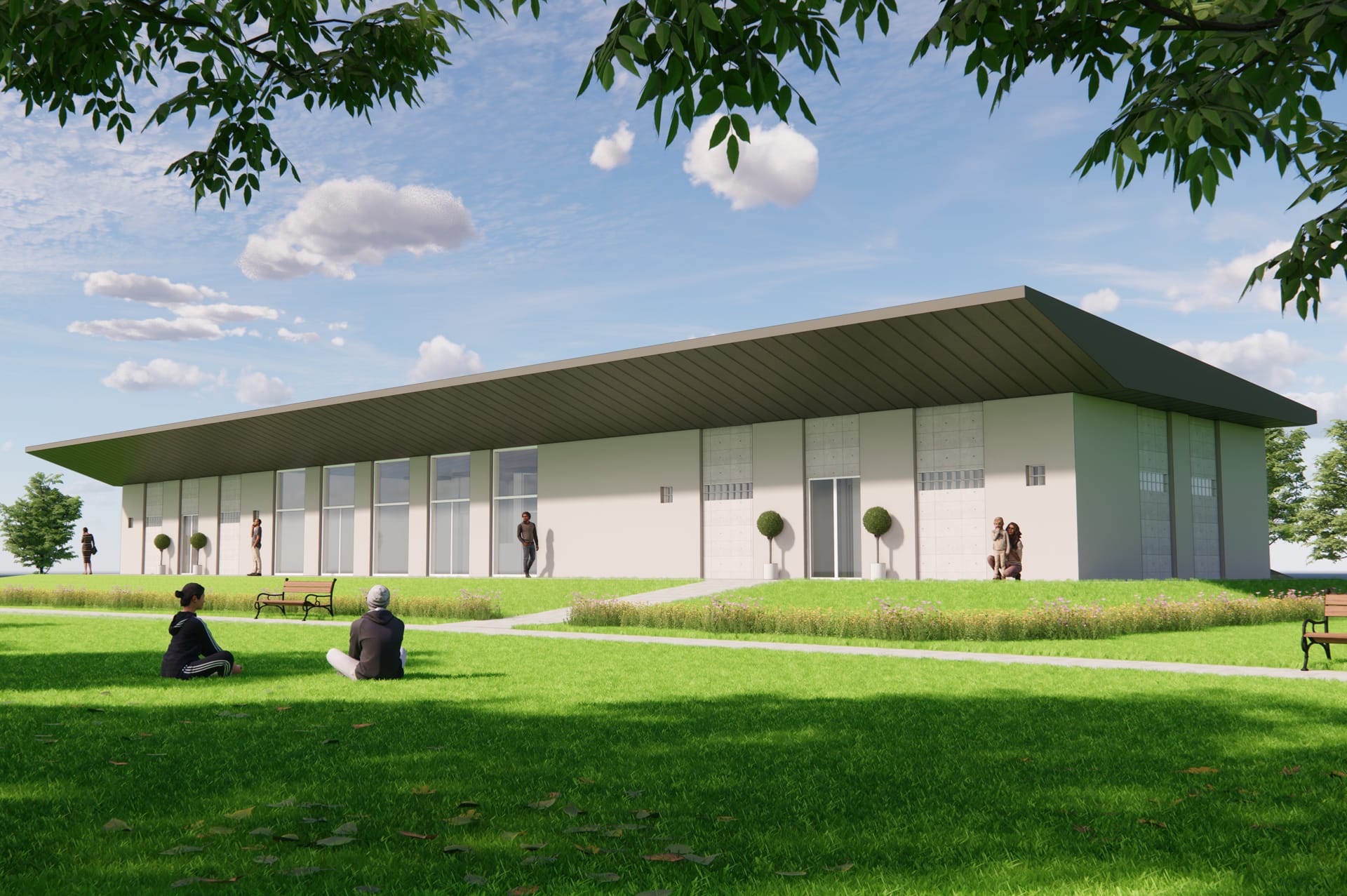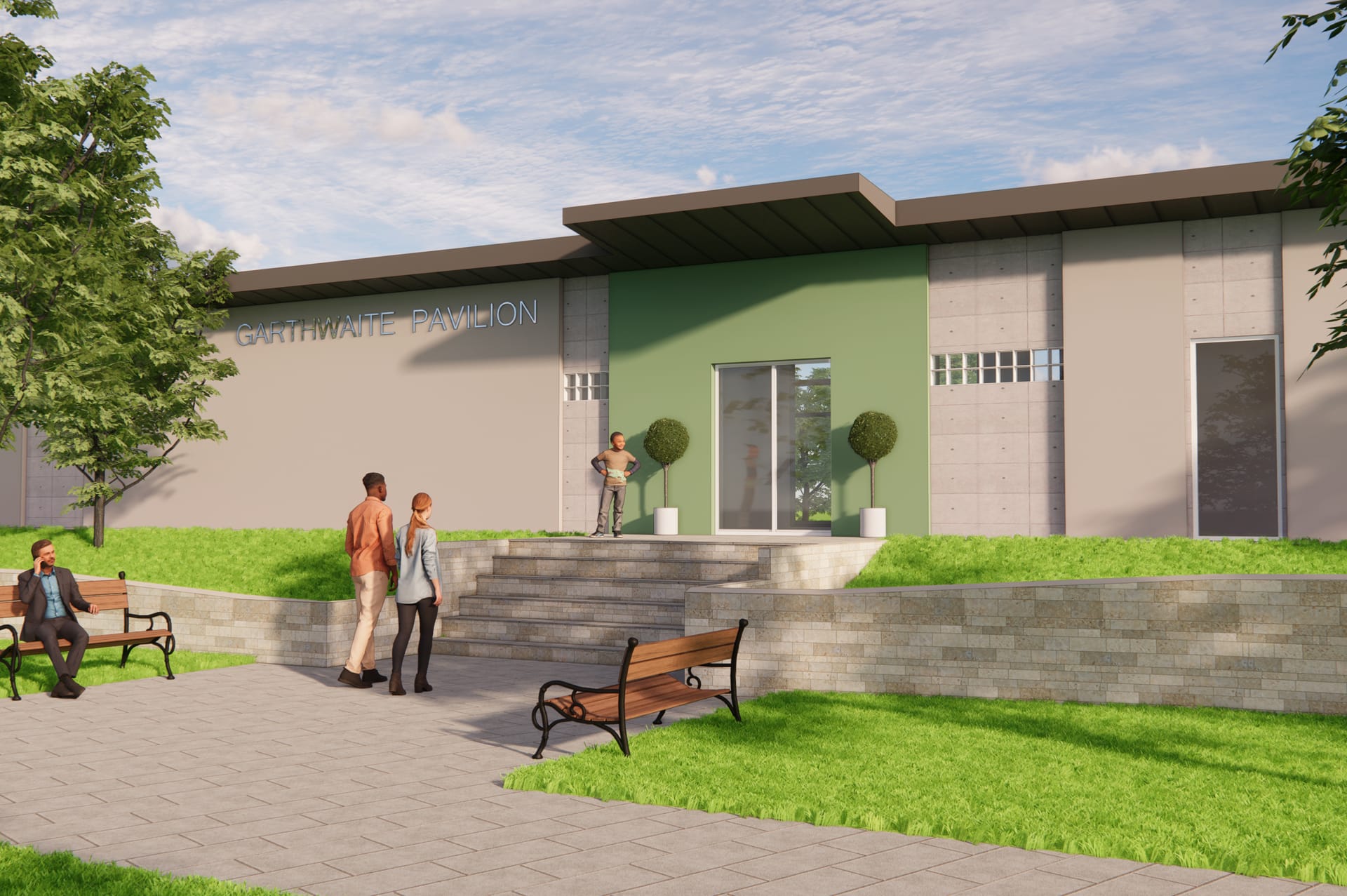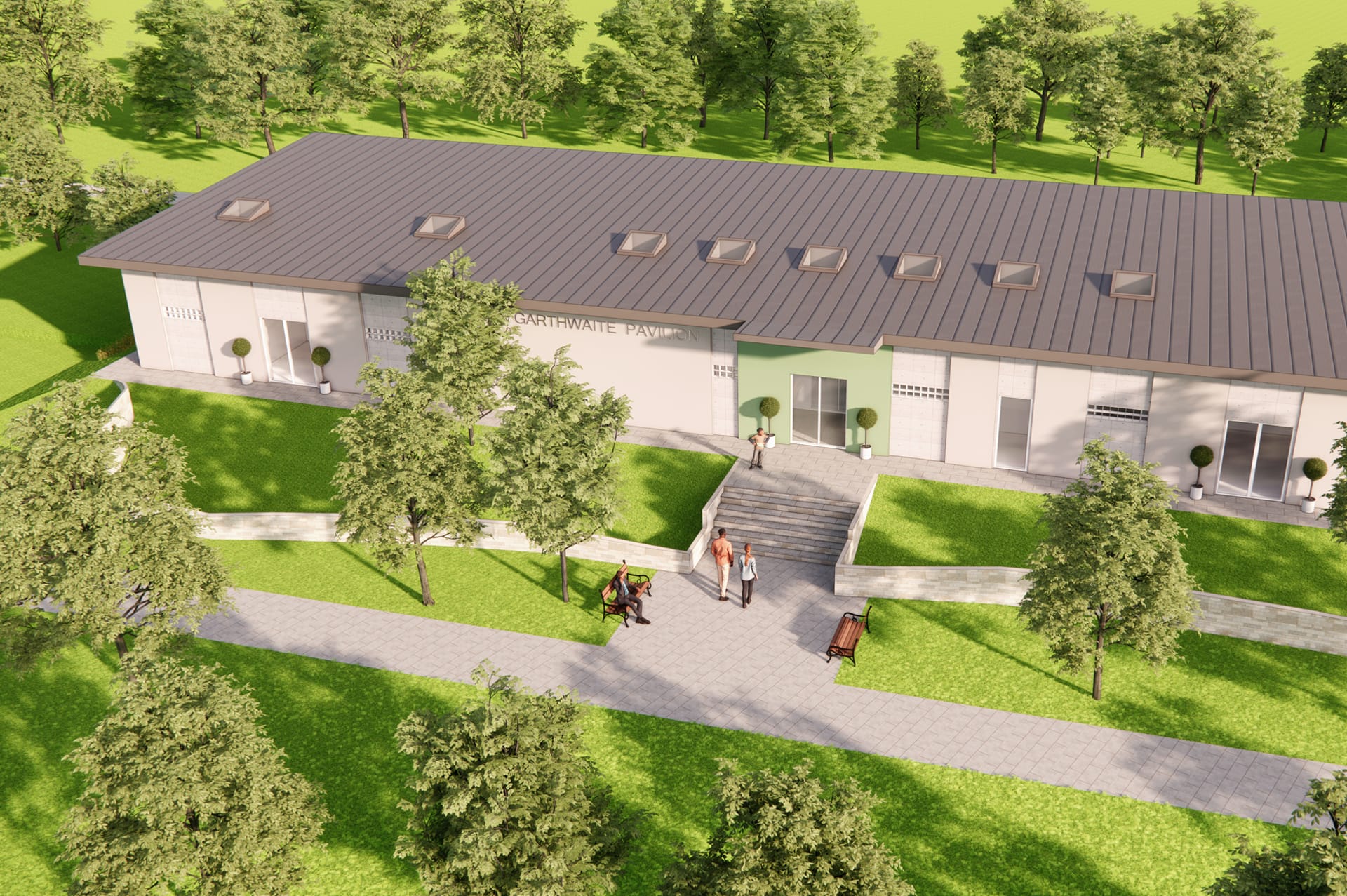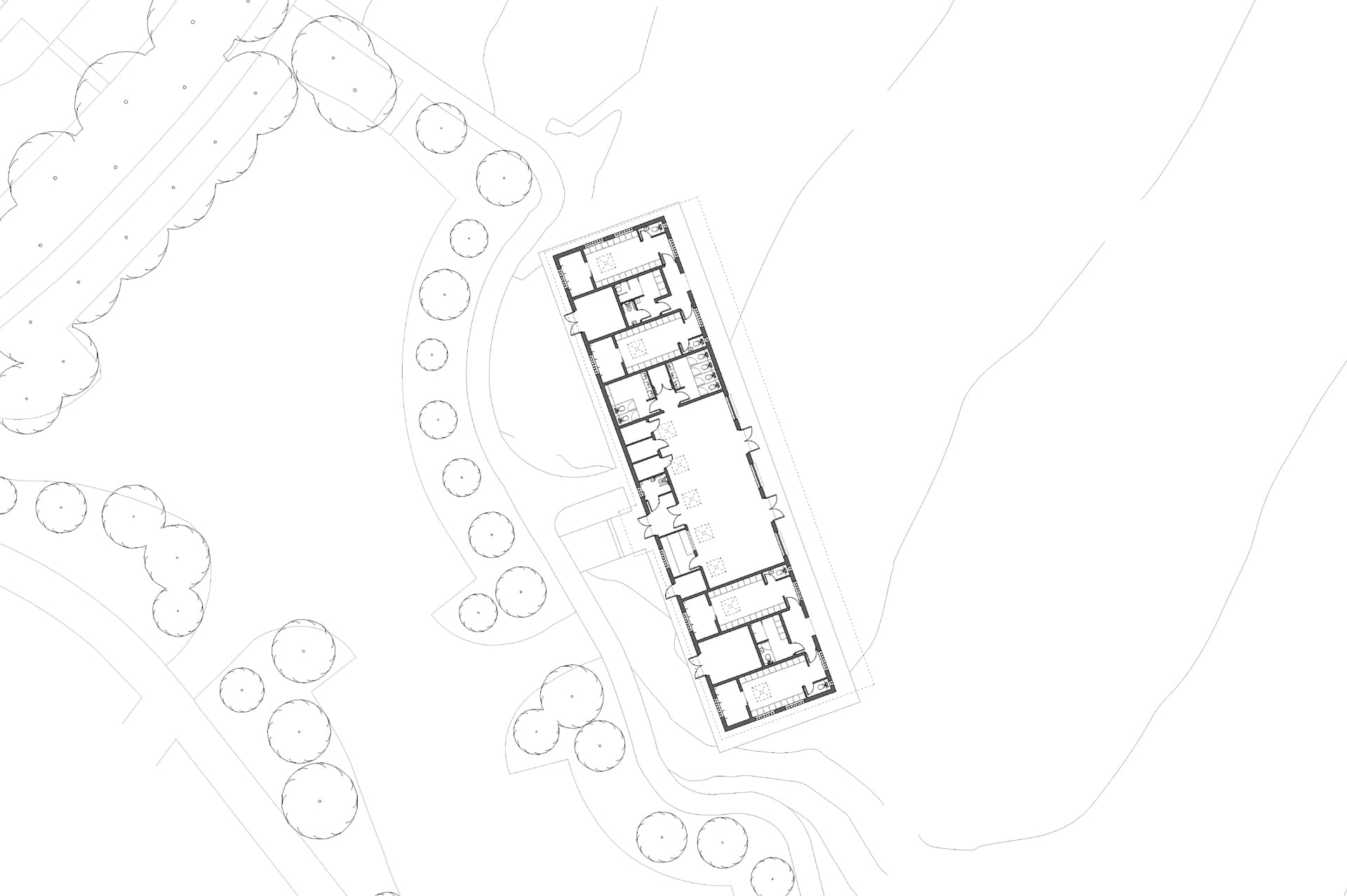Shenley & Tattenhoe Parish Council Sports Pavilion
The community sports pavilion design was developed for a competition in 2017.
The pavilion took the form of a simple elongated rectangle with the central social space and associated ancillary accommodation flanked by changing rooms, official/disabled changing rooms and storage on either end. The oversailing wing roof was designed to provide both weather protection and sun shading.





