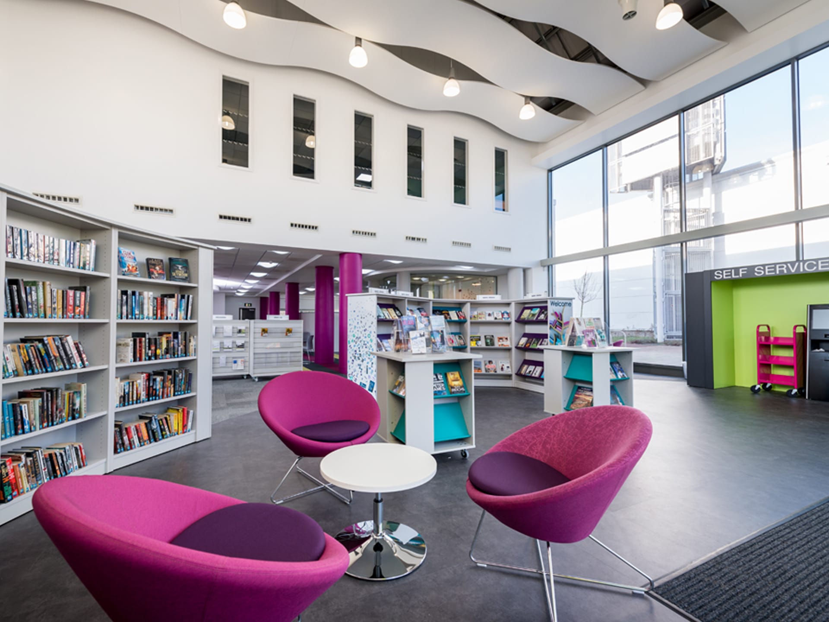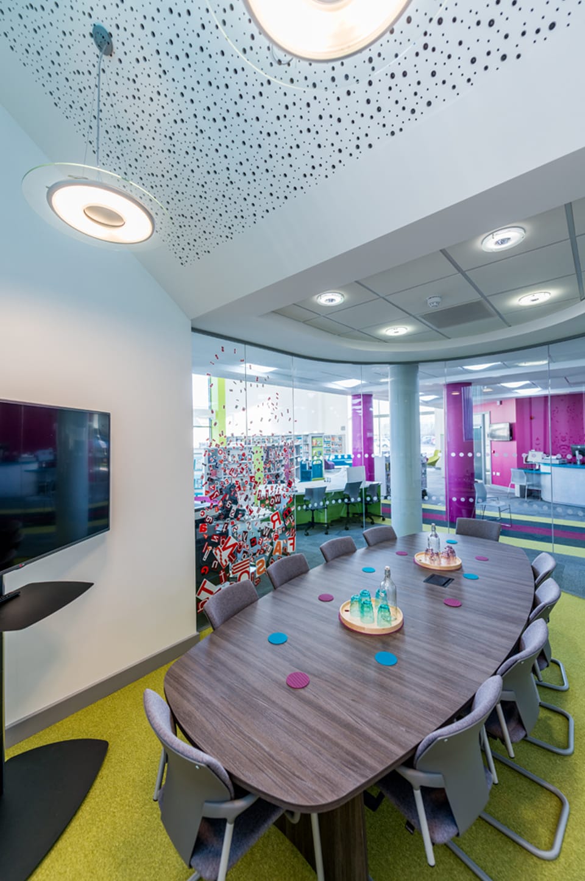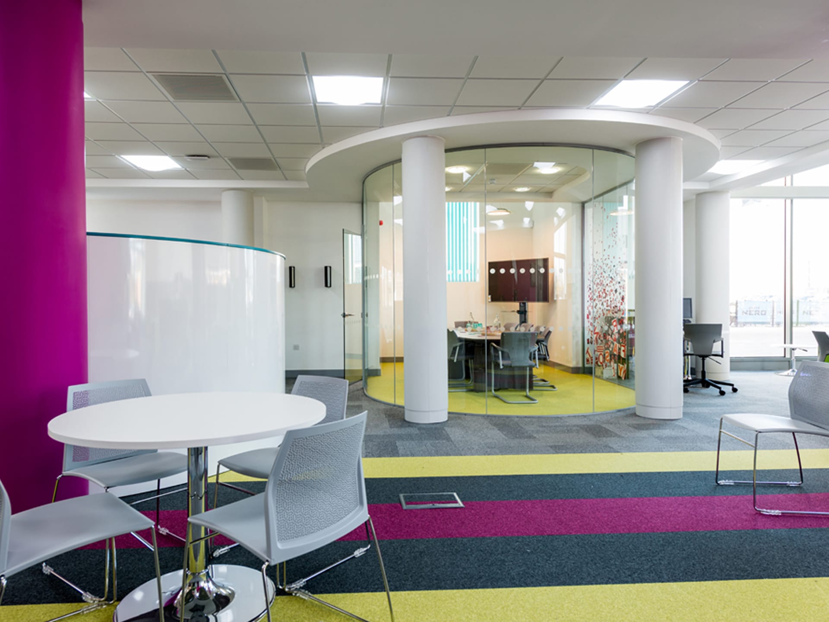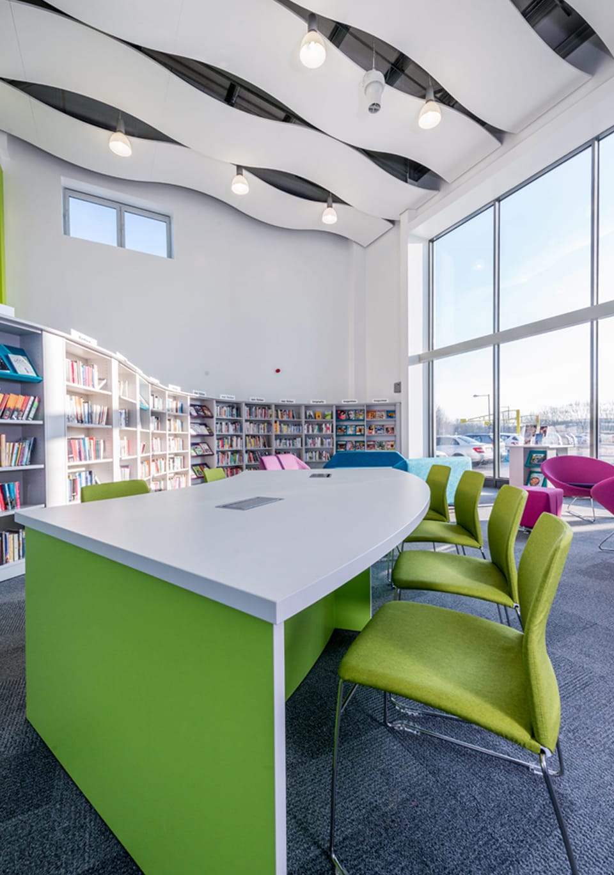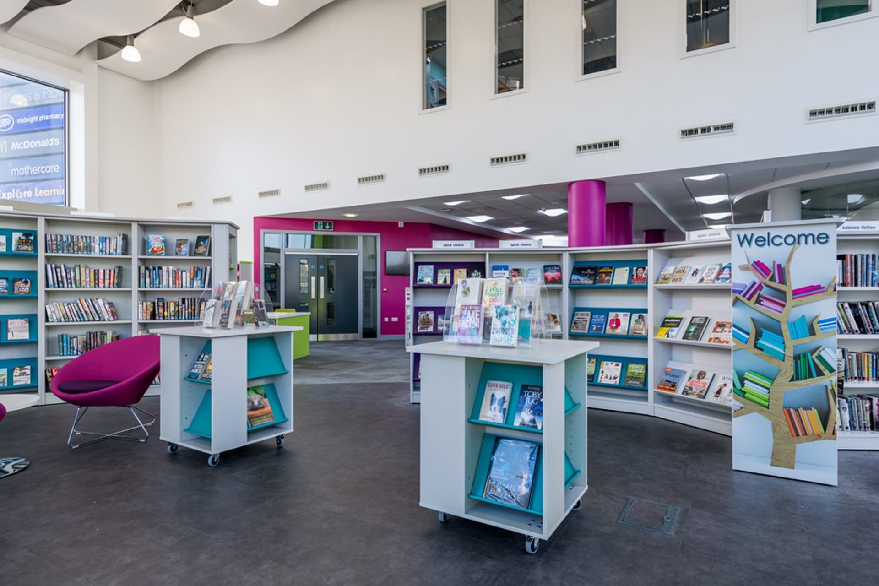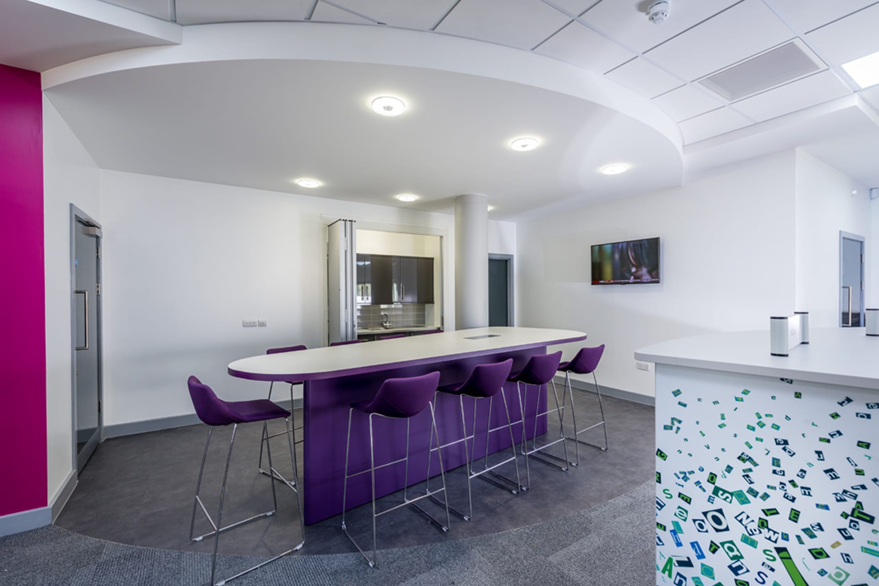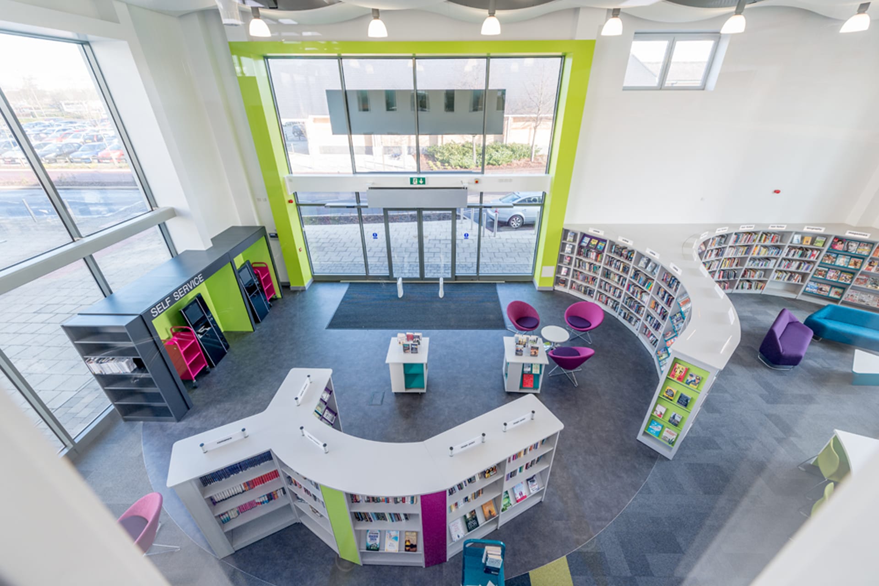Kingston Library
Stenton Obhi Architects were commissioned by Milton Keynes Council to undertake the fit out of a new Library facility within the Kingston Shopping District area. The project comprised of a new mezzanine floor, vertical circulation and primary library space at ground floor and rentable units at first floor.
Interior design was undertaken by Stenton Obhi Architects with close co-ordination with specialist Library furniture company Demco Interiors. A series of curved acoustic panels forming a wavey suspended ceiling greets you in the double height space of the library, by contrast the vibrant furniture and finishes provide a modern and clean feel to the space.


