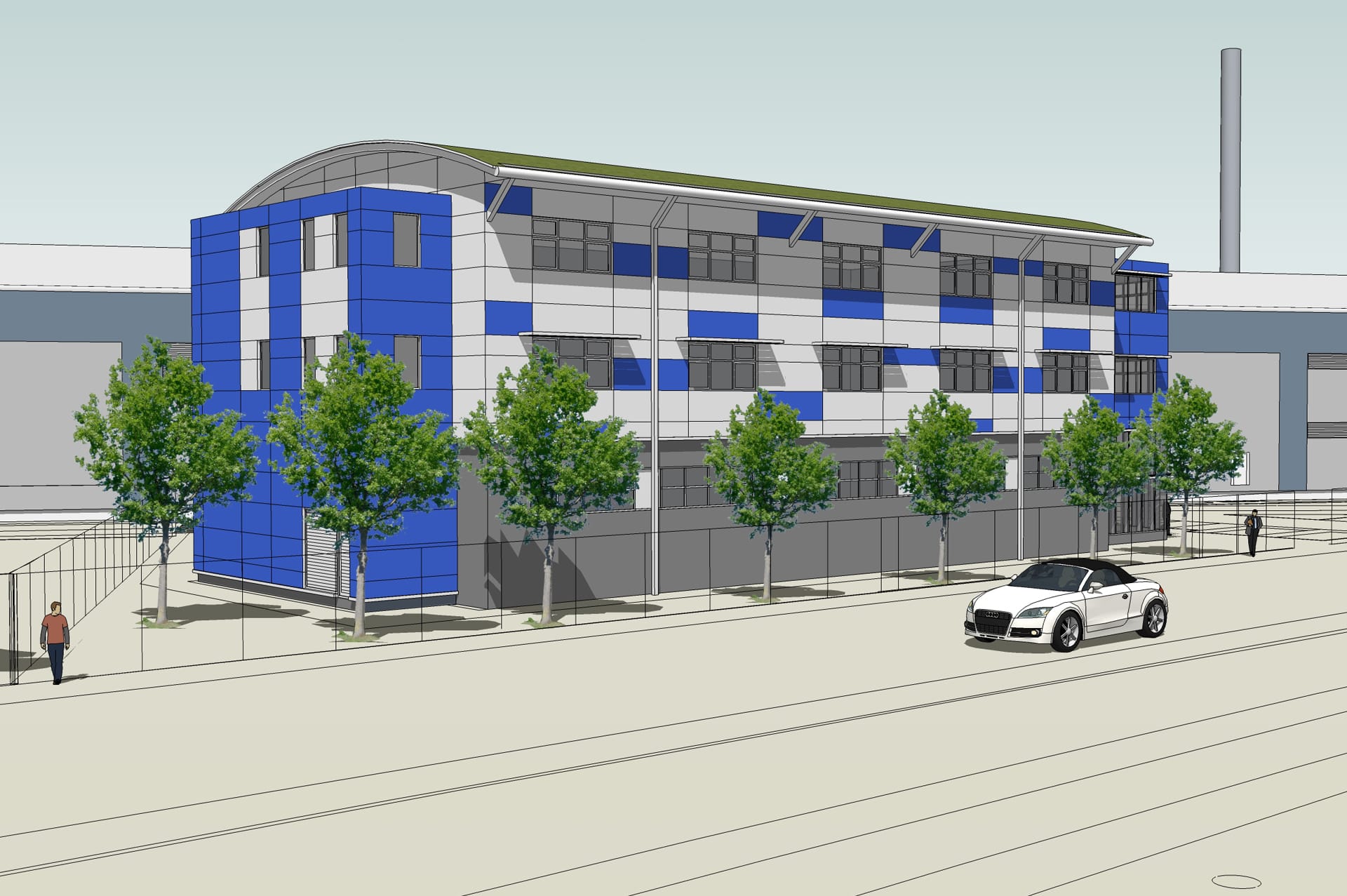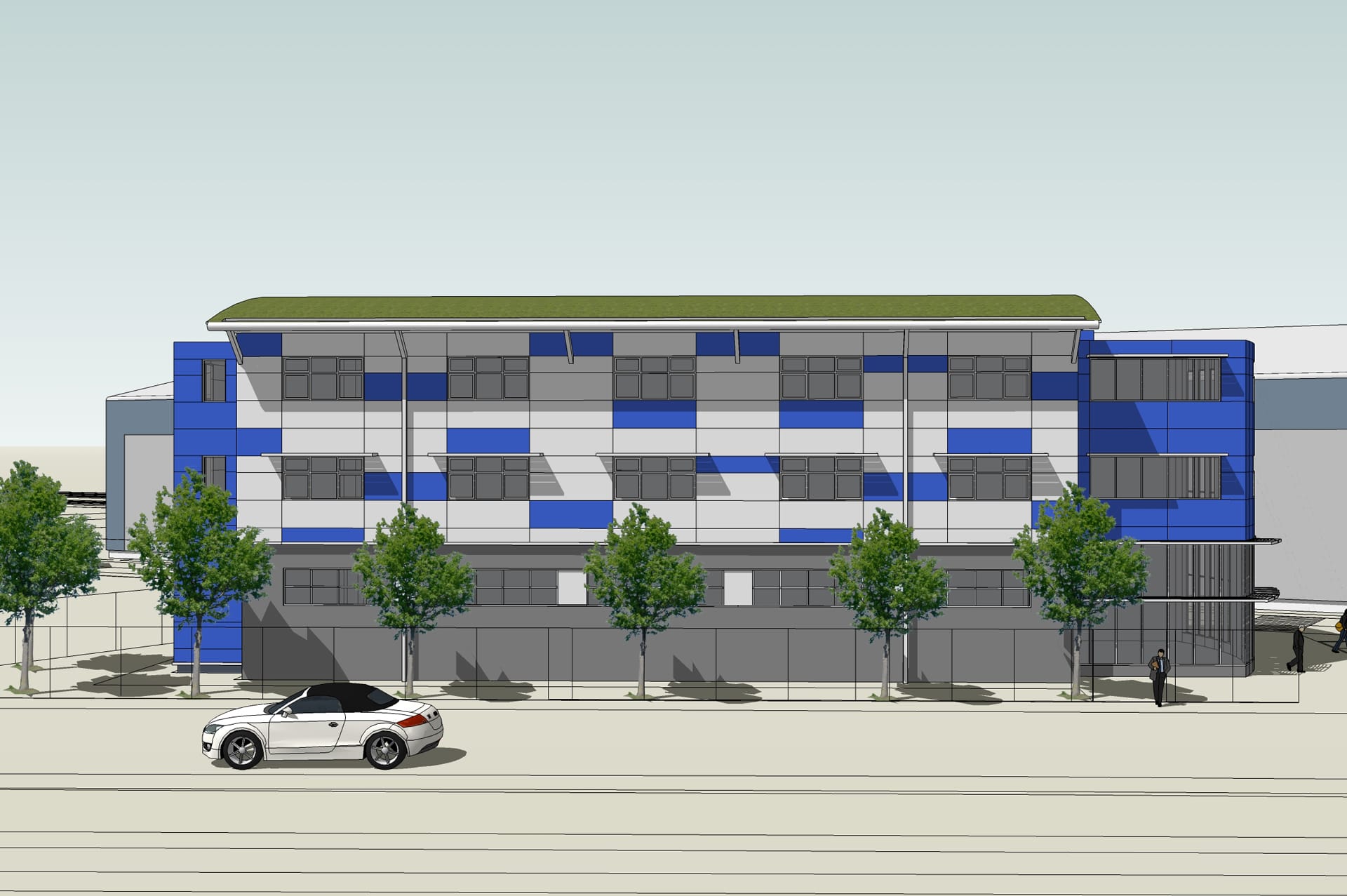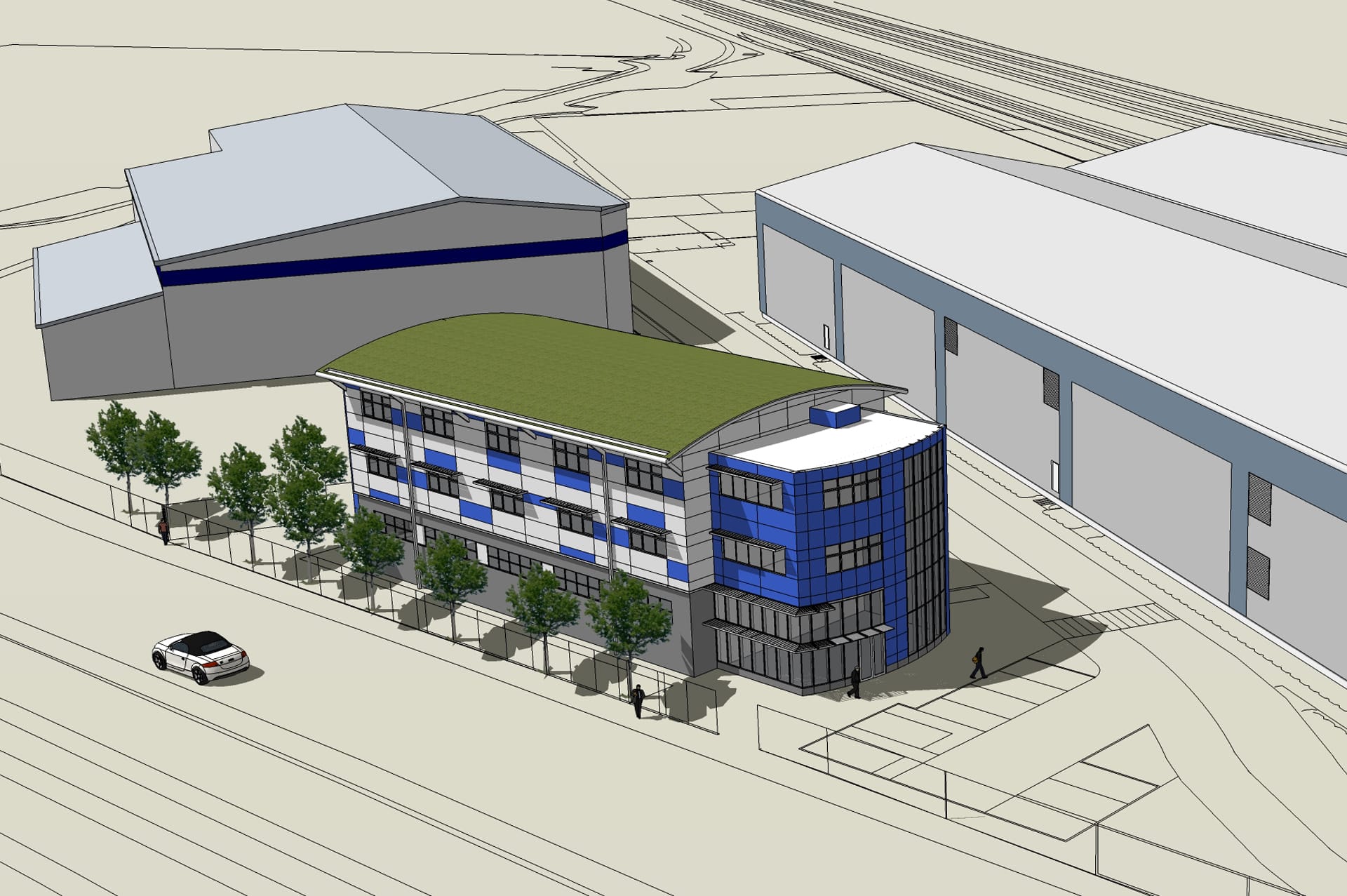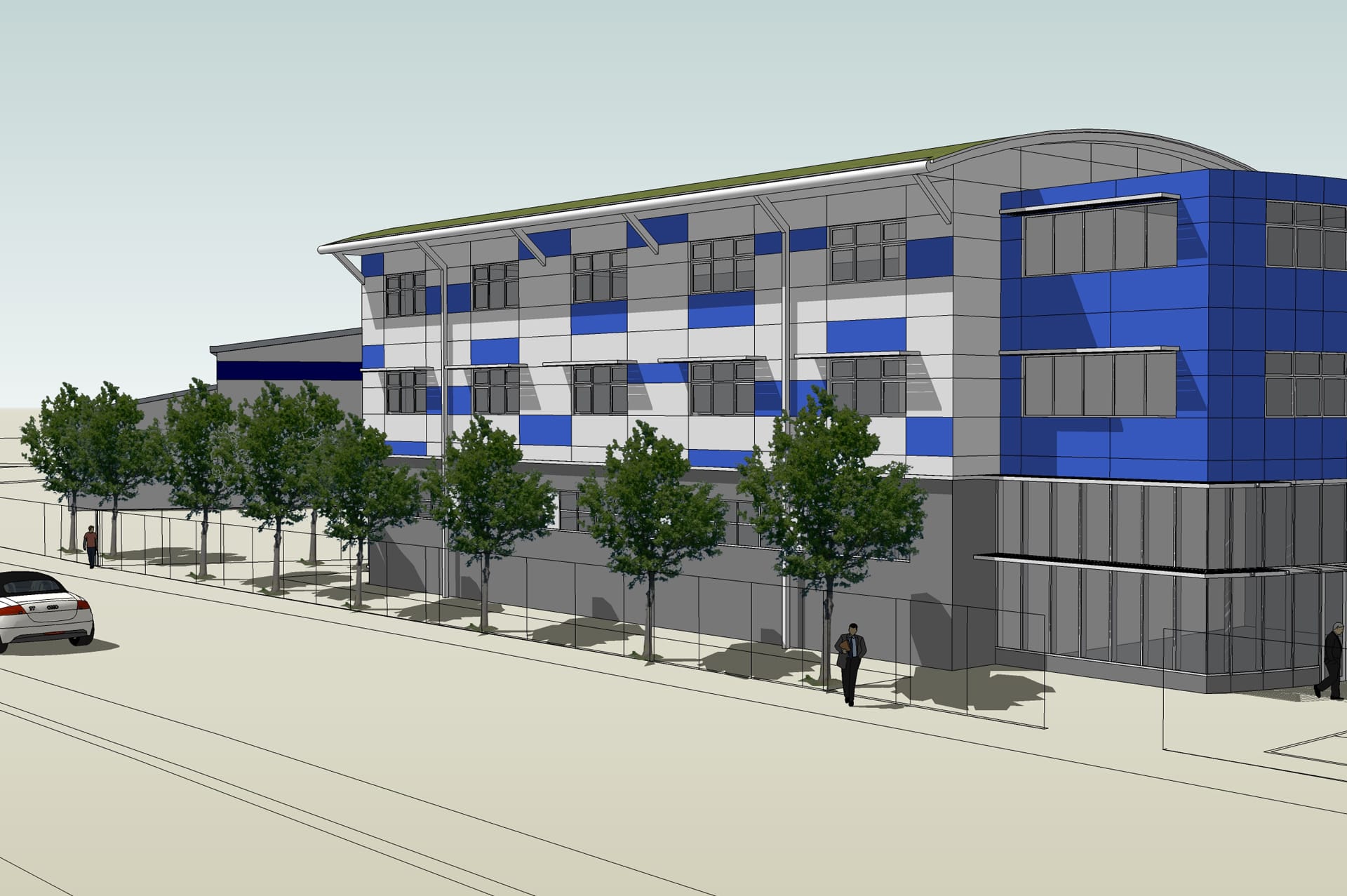Hannah Close MRF
Stenton Obhi Architects were engaged as the contractor’s designer from project inception and are working closely with a team of consultants and industry professionals.
The project consists of two main built elements, as follows – the MRF element is a large, 12,000m2, existing distribution warehouse that is to be converted into a Materials Recycling Facility with access links by both road and rail, and a new 3 storey Ancillary Building, 1500m2, which will house vehicular workshops for HGV’s, administration and staff facilities.
The site layout is totally process driven and its efficient operation relies on a carefully planned one-way system for vehicular movements.





