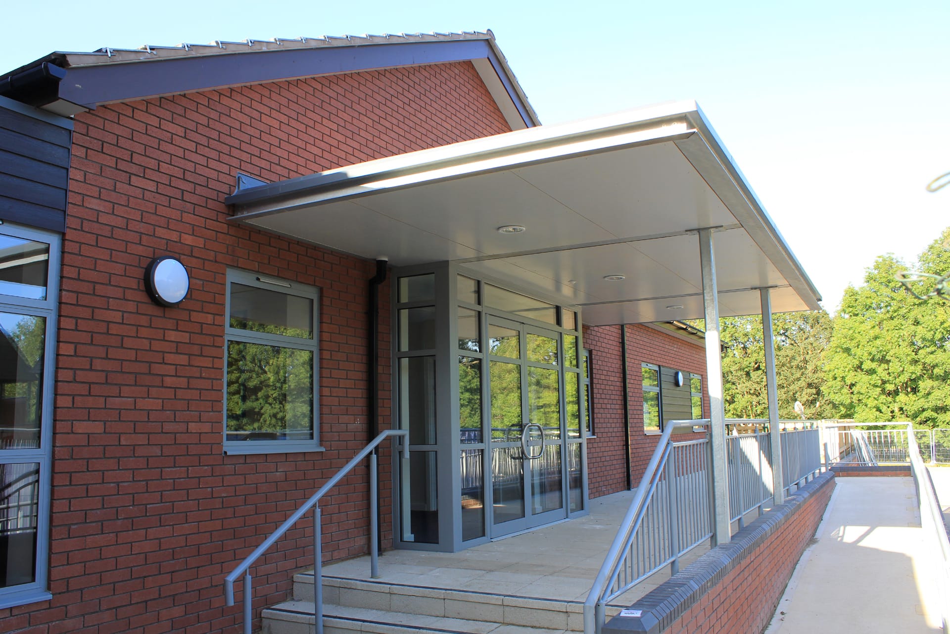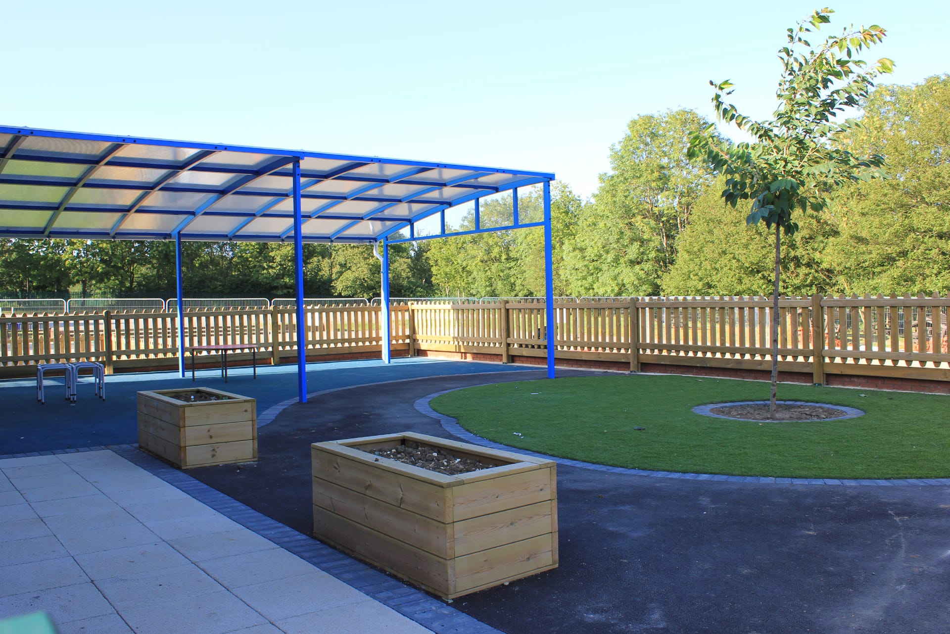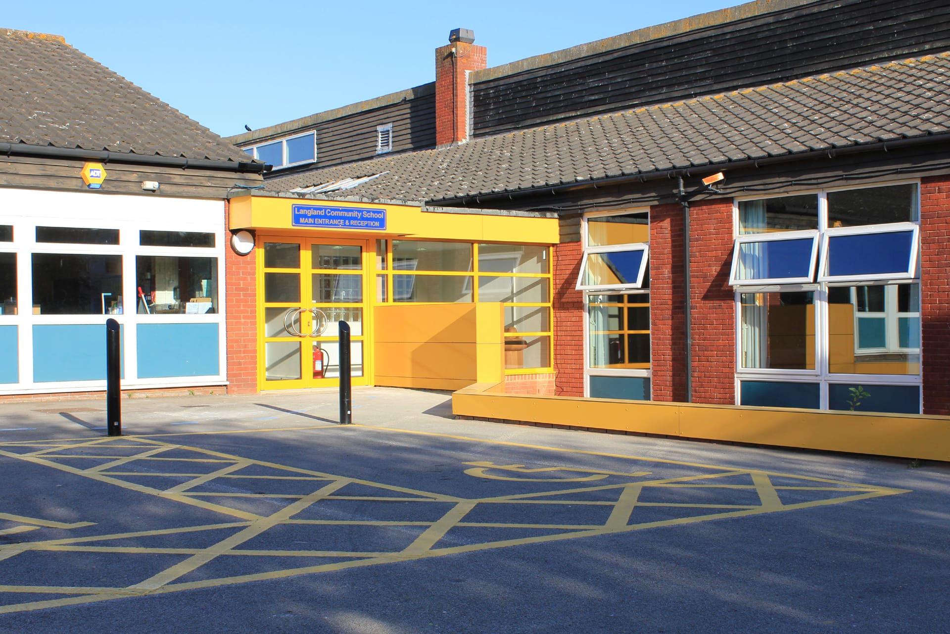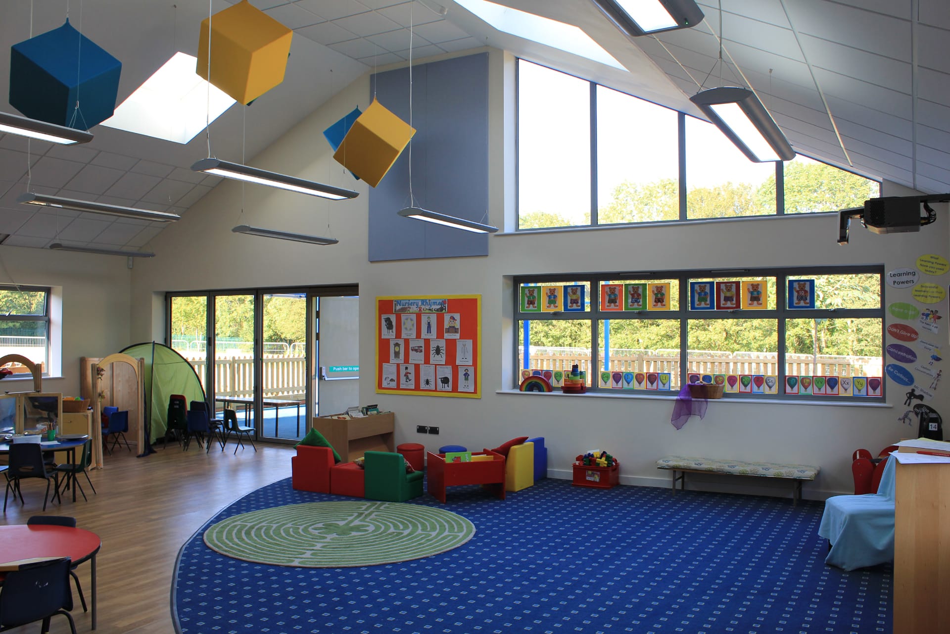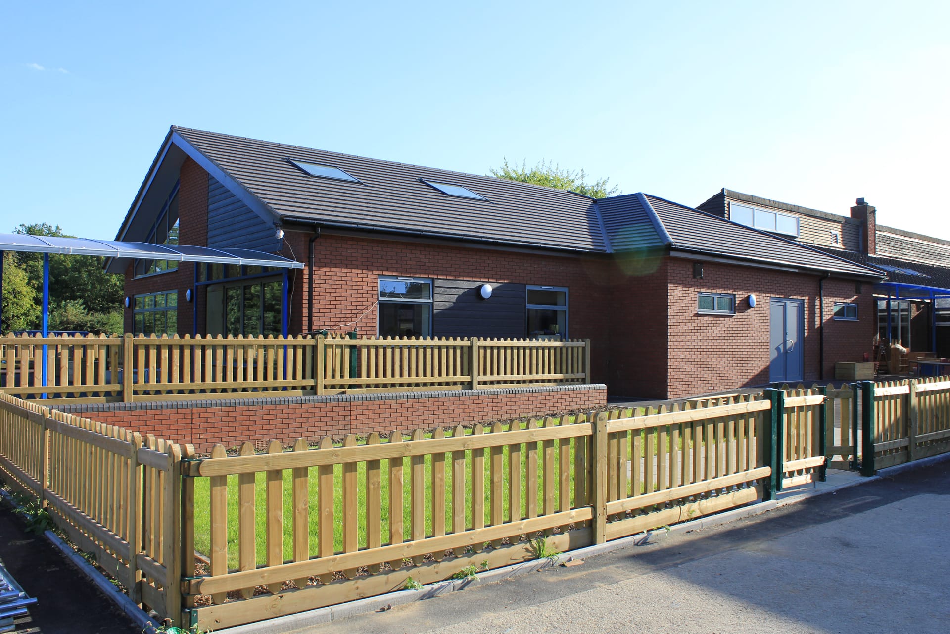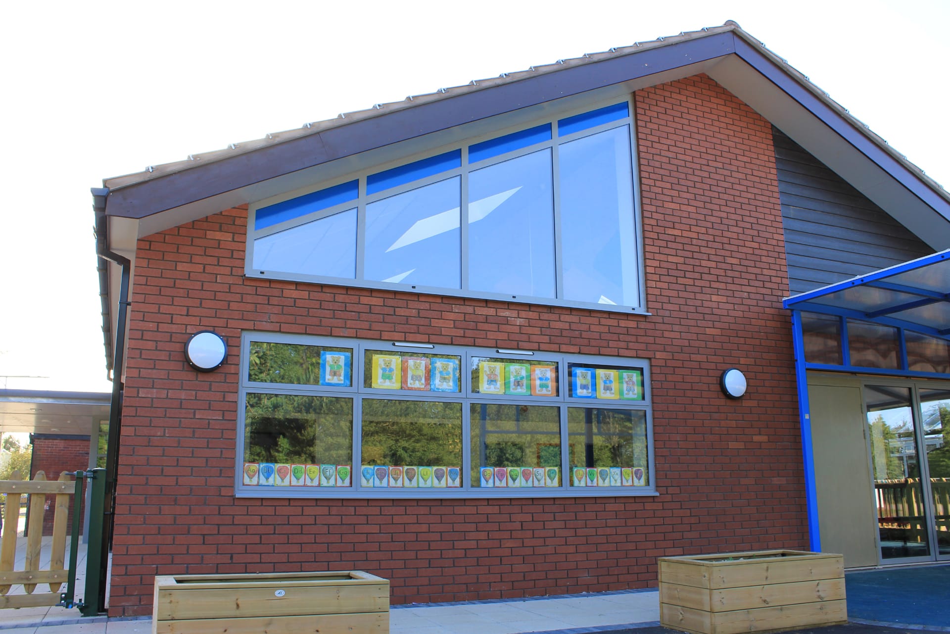Langland Community School
The project involves extensions and enhancements of the existing accommodation to allow the school to grow in capacity from the 350 children to 420 children plus Nursery provision.
A sympathetic design approach has been adopted in relation to the extensions. The external material palette is to match the existing whilst the internal spaces have been designed to be light and airy and introduce volume to the larger learning and nursery spaces.
The extensions totalling 470m² are phased during the contract period as the school is full operation throughout the project.


