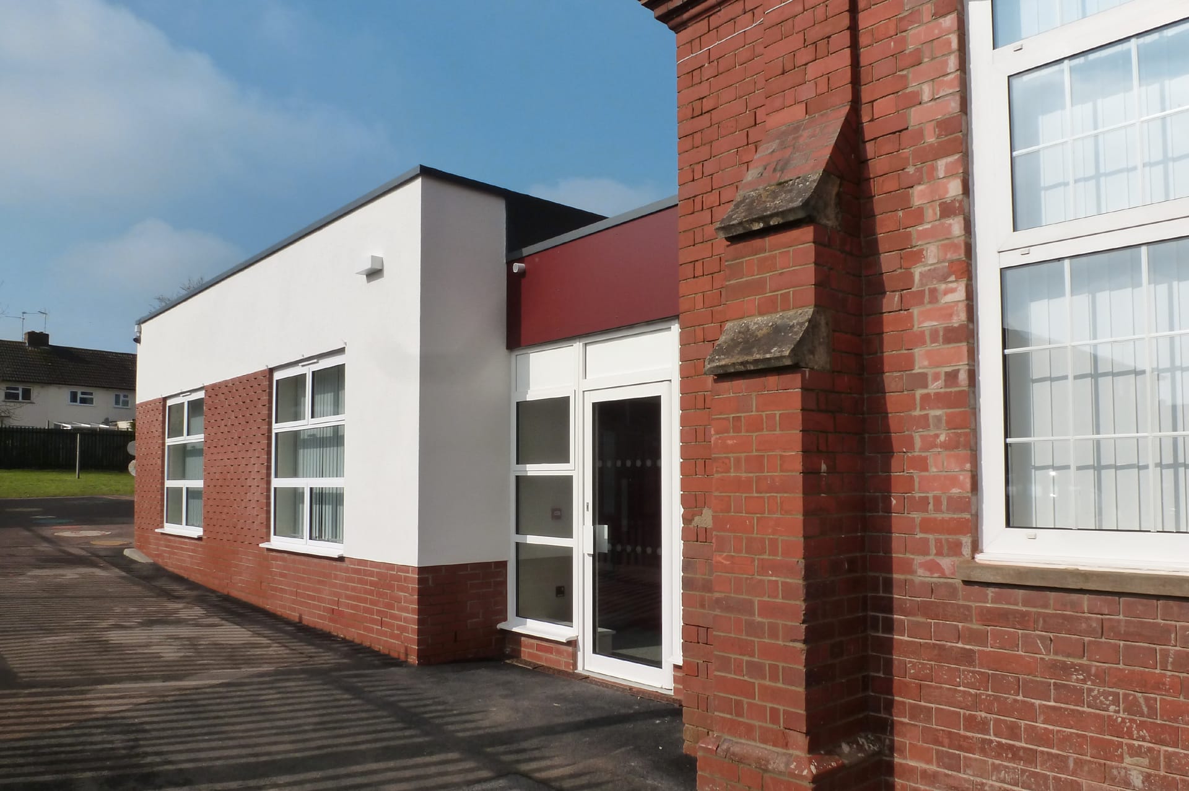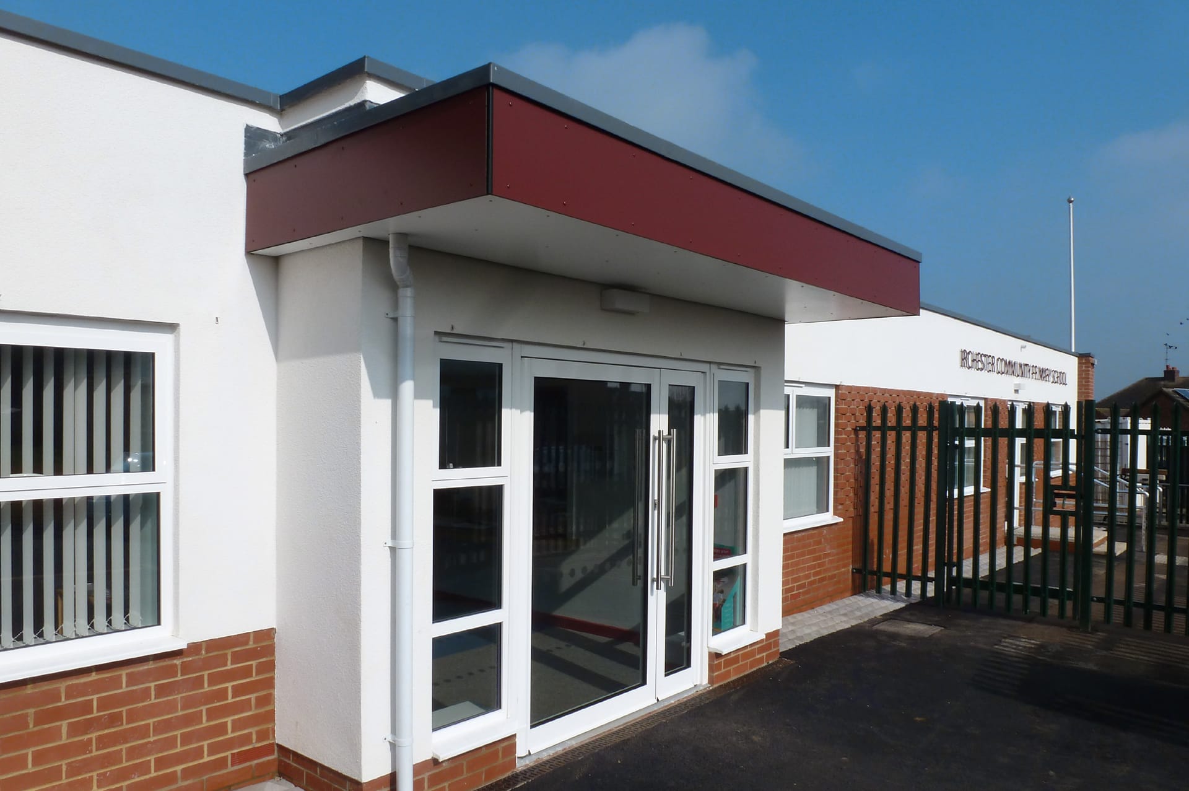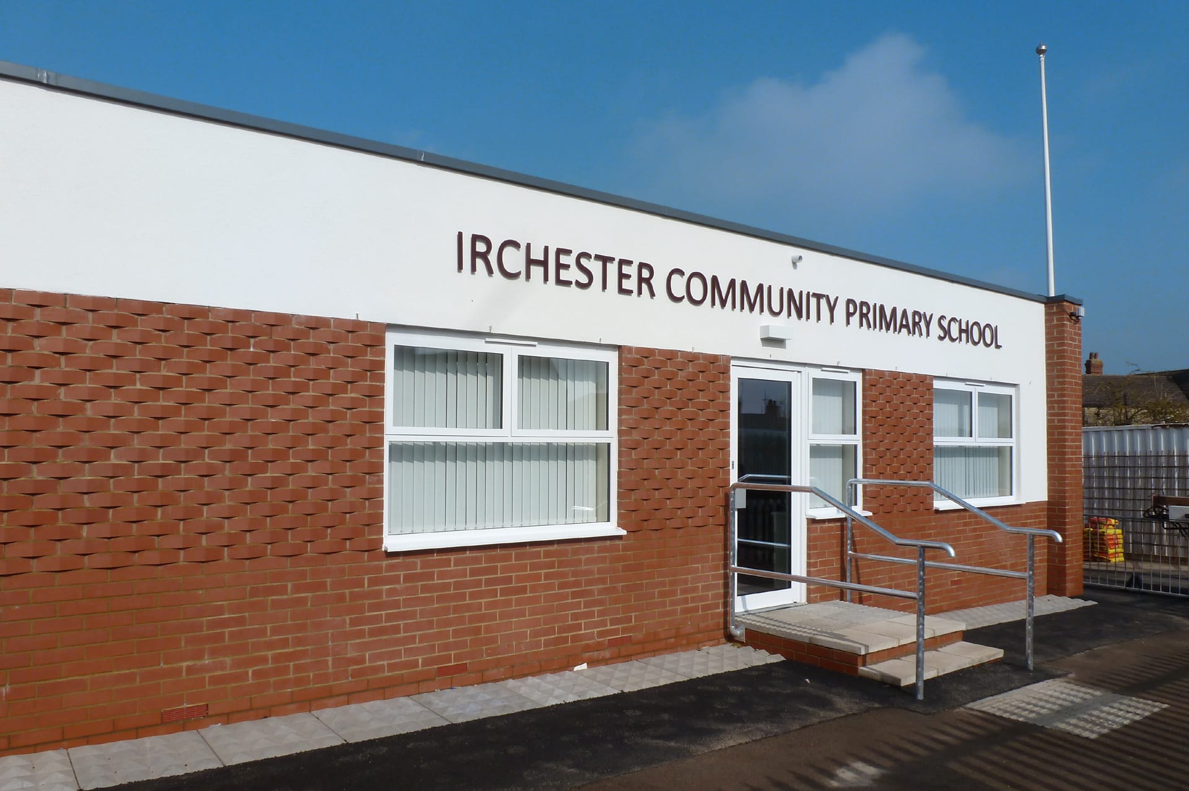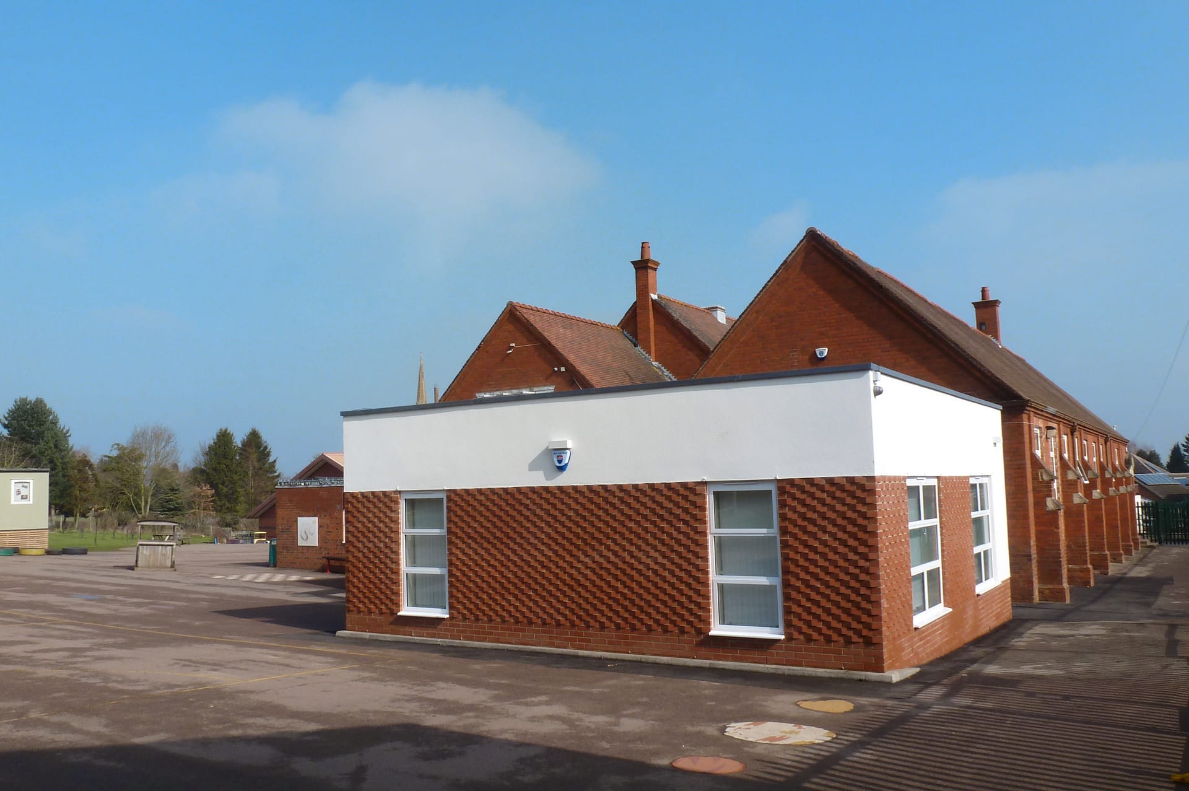Irchester School
The design brief was to make alterations and extensions to the existing building to facilitate a two form entry primary school and resolve a number of issues relating to functionality, access and site security through the provision of a more cohesive and efficient layout.
The existing school was accommodated in an early Victorian building dating back to 1848 that had been expanded over the years using various haphazard extensions. Two single story extensions adjacent to the site boundary sandwich the old Victorian block and associated internal reconfigurations were utilised to provide new and enlarged classrooms, office accommodation and a reconfigured entrance foyer with controlled access and an external canopy. Matching red facing brickwork with saw-tooth brick panels between windows and high level acrylic render were used to respectfully tie the extensions into the existing building whilst presenting a more contemporary aesthetic.





