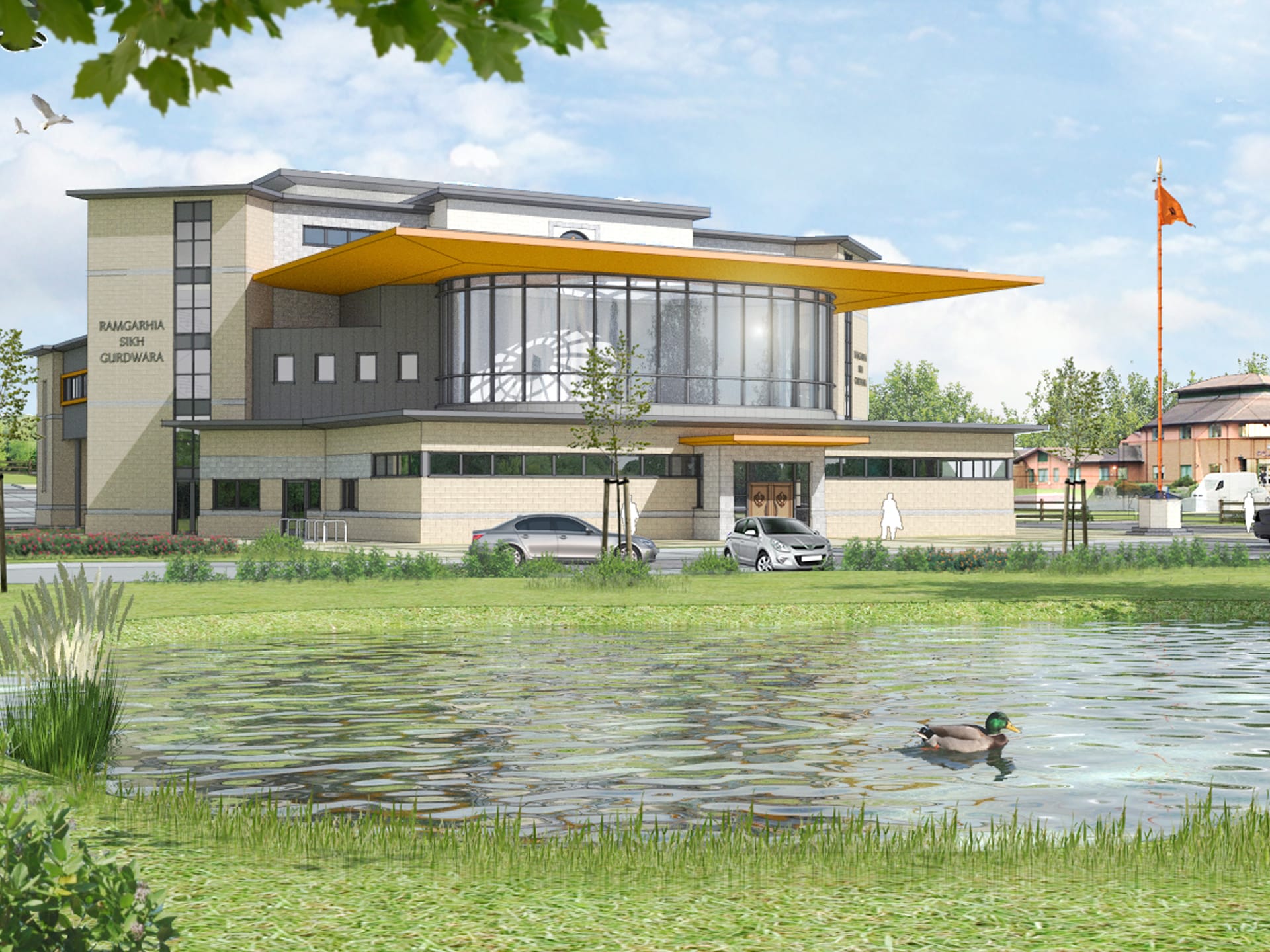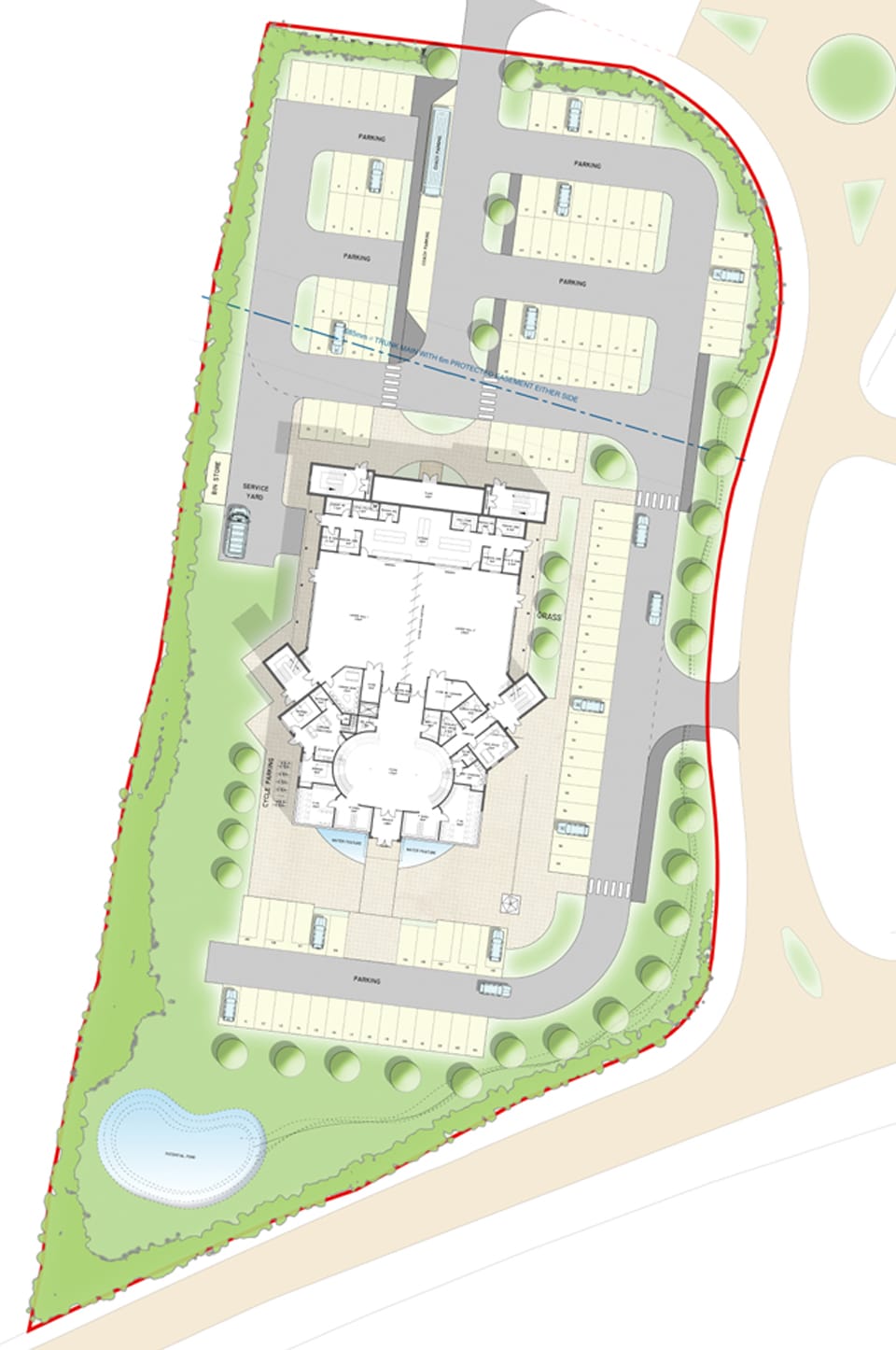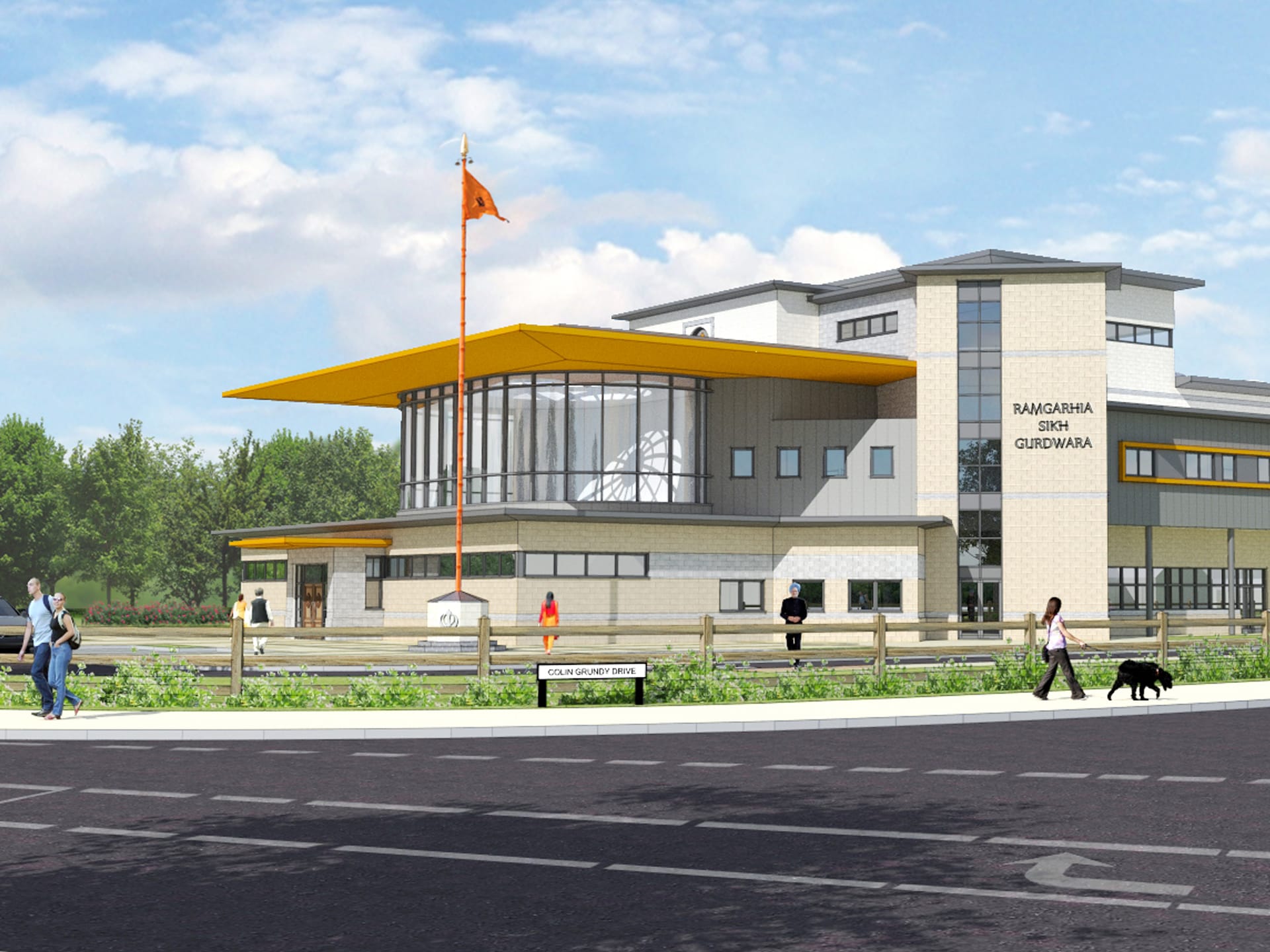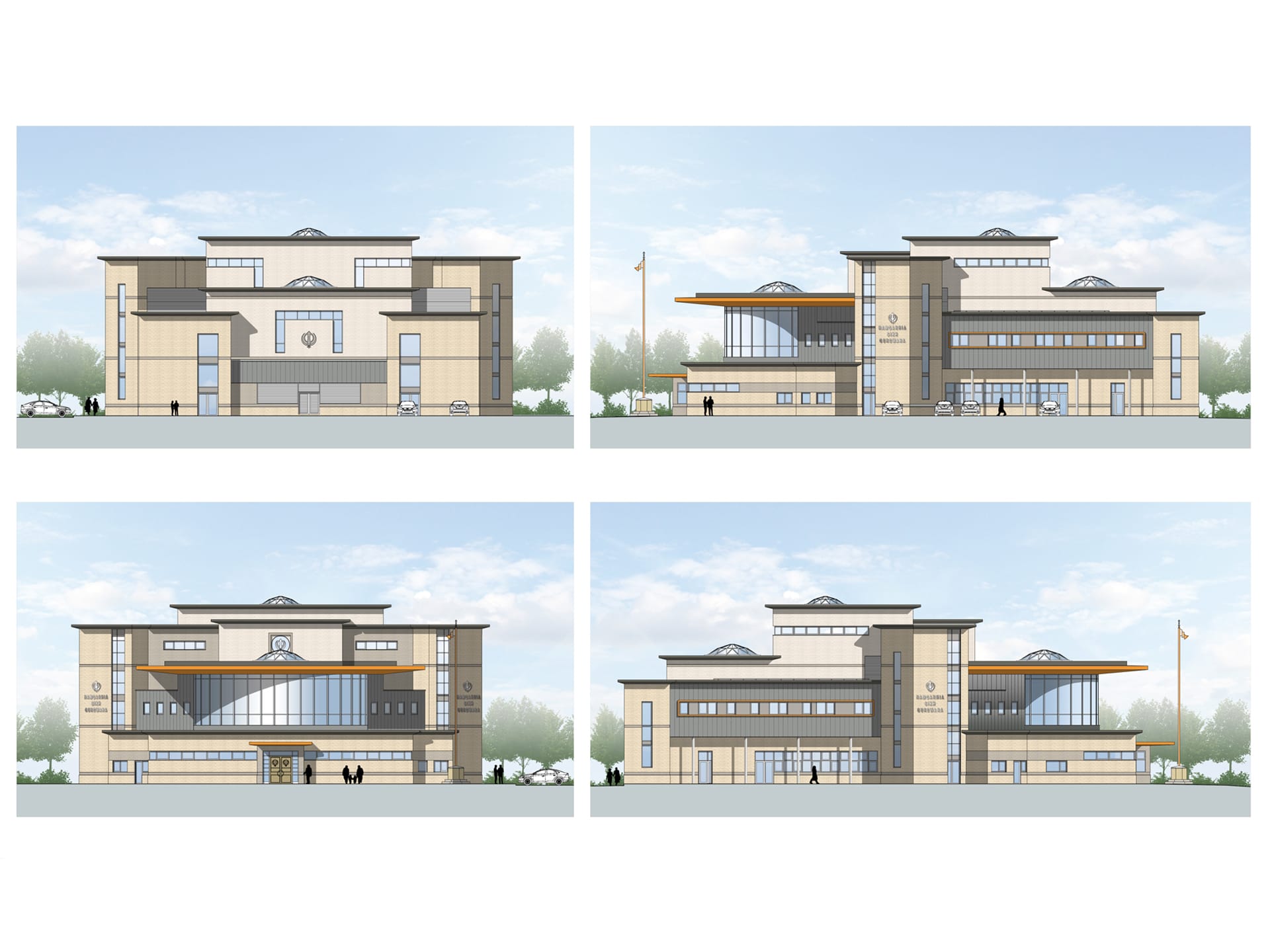RBL Sikh Temple Leicester
The new RBL Sikh Temple was born from the fact that the existing Gurdwara Facility, used since 1972, had been outgrown by the increasing Sikh Community in Leicester.
The architectural design approach for the new Gurdwara was based on the vision that British Sikh communities are progressive and creative and that this new modern building at the heart of the wider community should reflect this spirit .
The accommodation provided within the Gurdwara consists of a main entrance leading to an open and airy double height foyer that acts as the directional hub of the building. The Langar Hall (Community Dining Hall) is located directly off the foyer which also serves as a flexible space for community use. The primary Prayer Hall is located on the first floor and is approached by two symmetrical curved staircases. Two learning zone wings consisting of classrooms, a library and IT facilities flank the Prayer Hall. A further smaller Prayer Hall, which can be used simultaneously to the main Prayer Hall, is located at the upper most storey.





