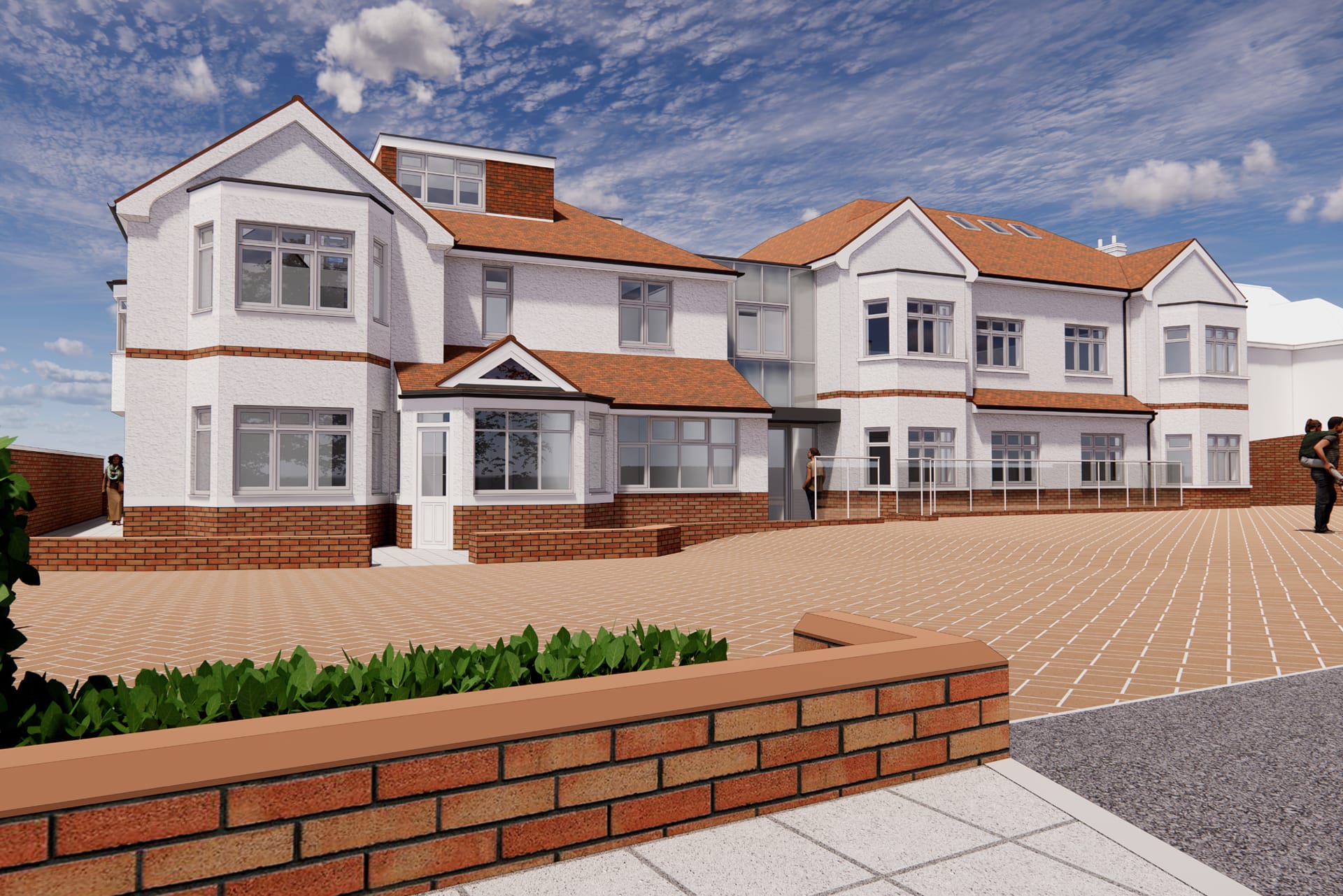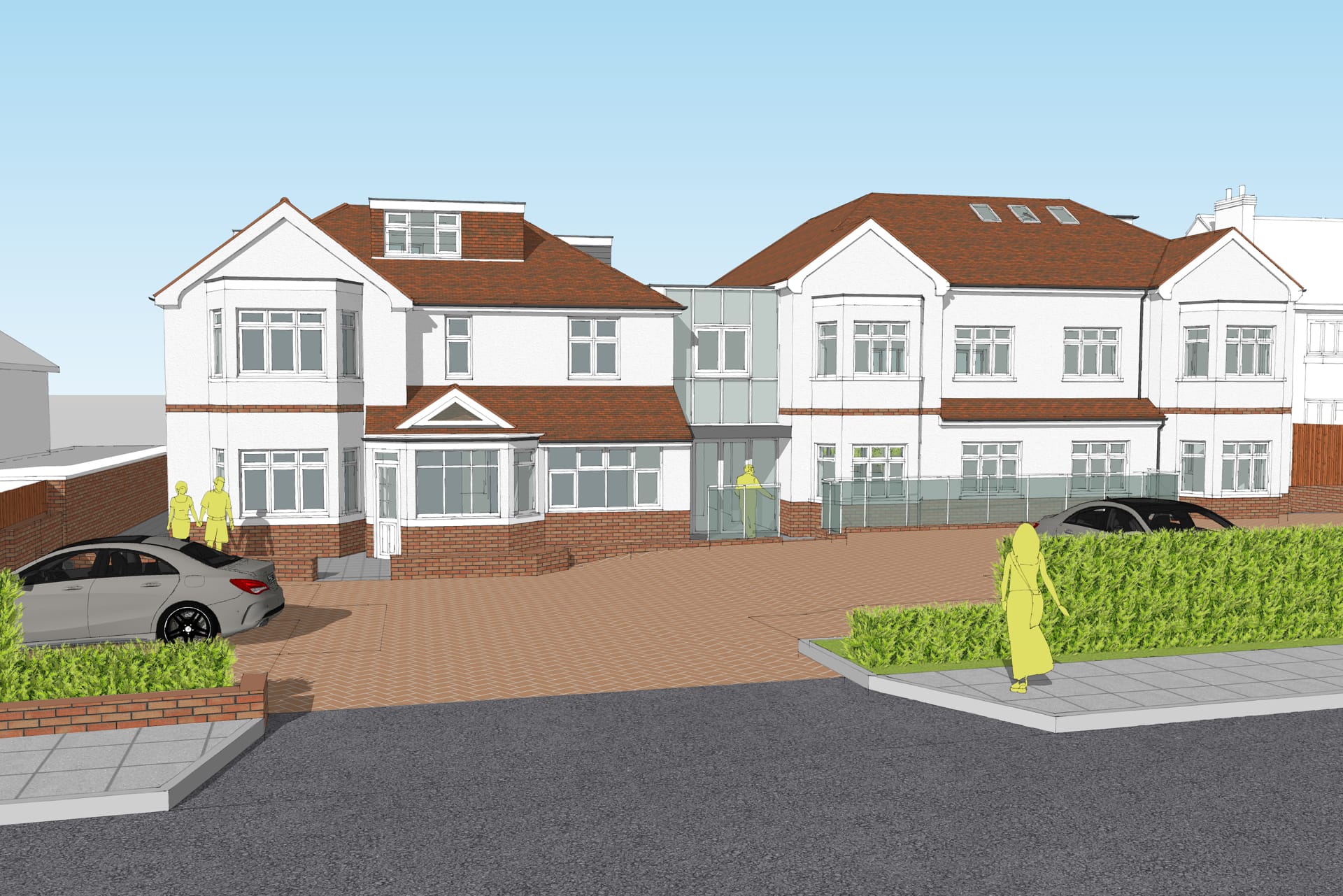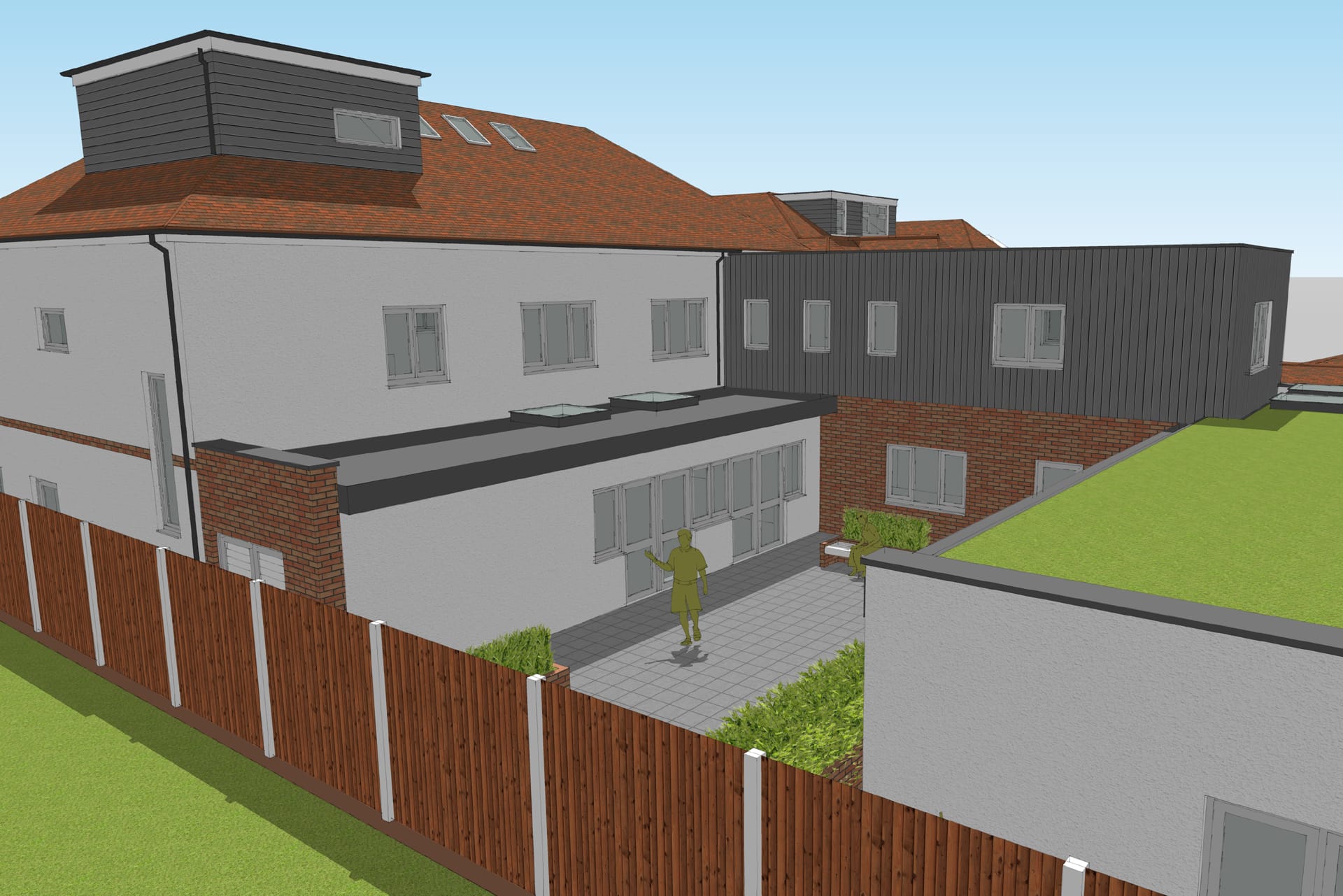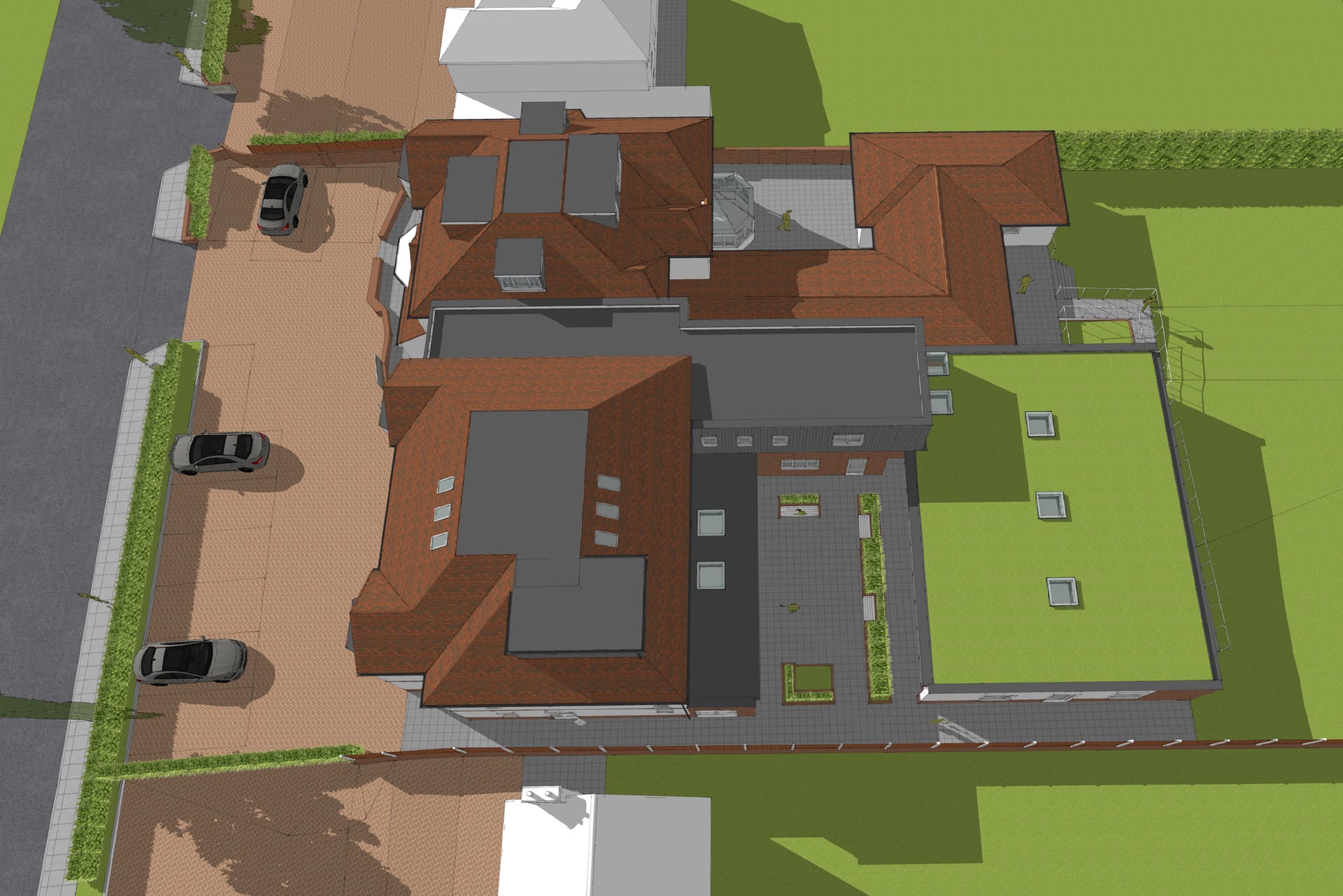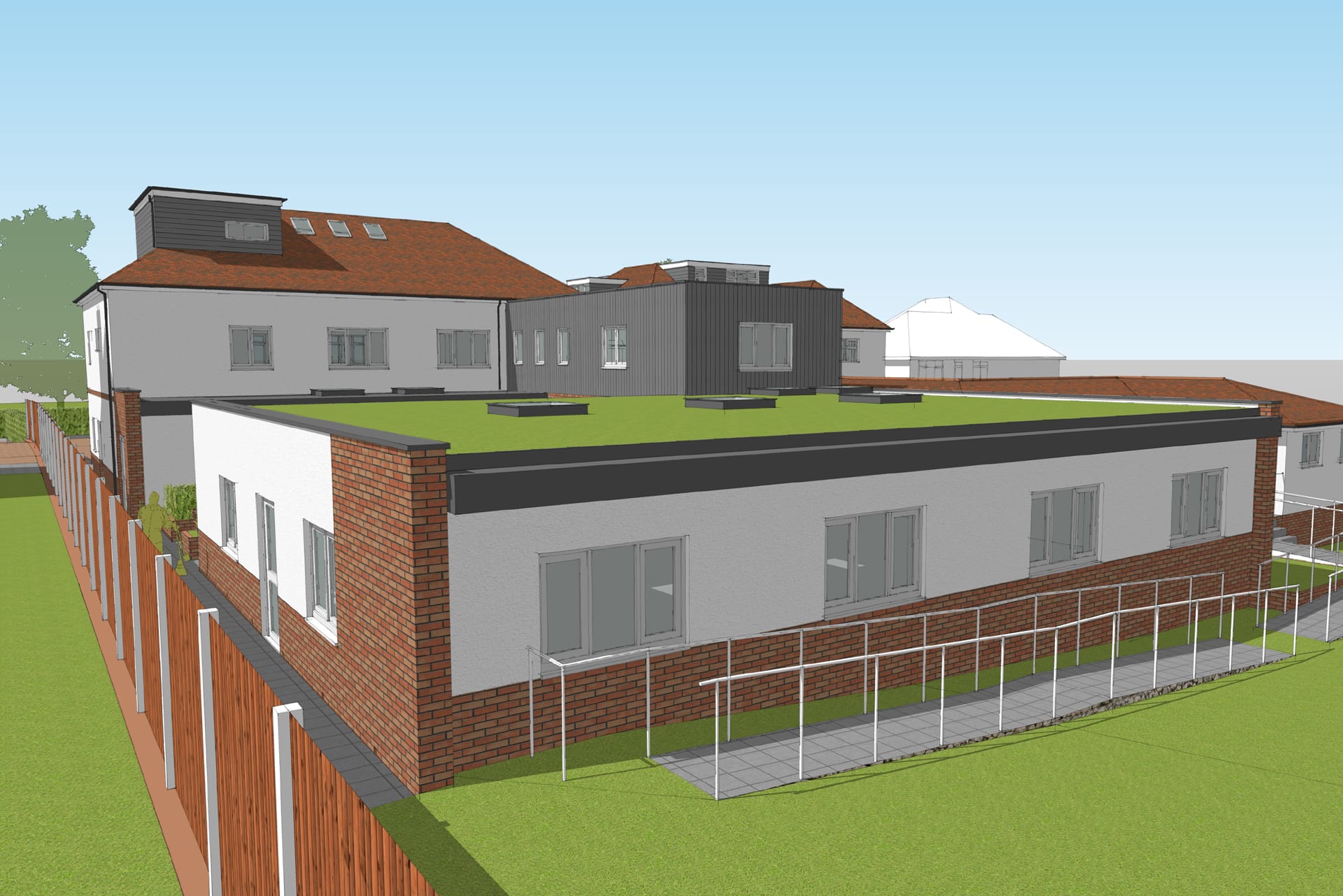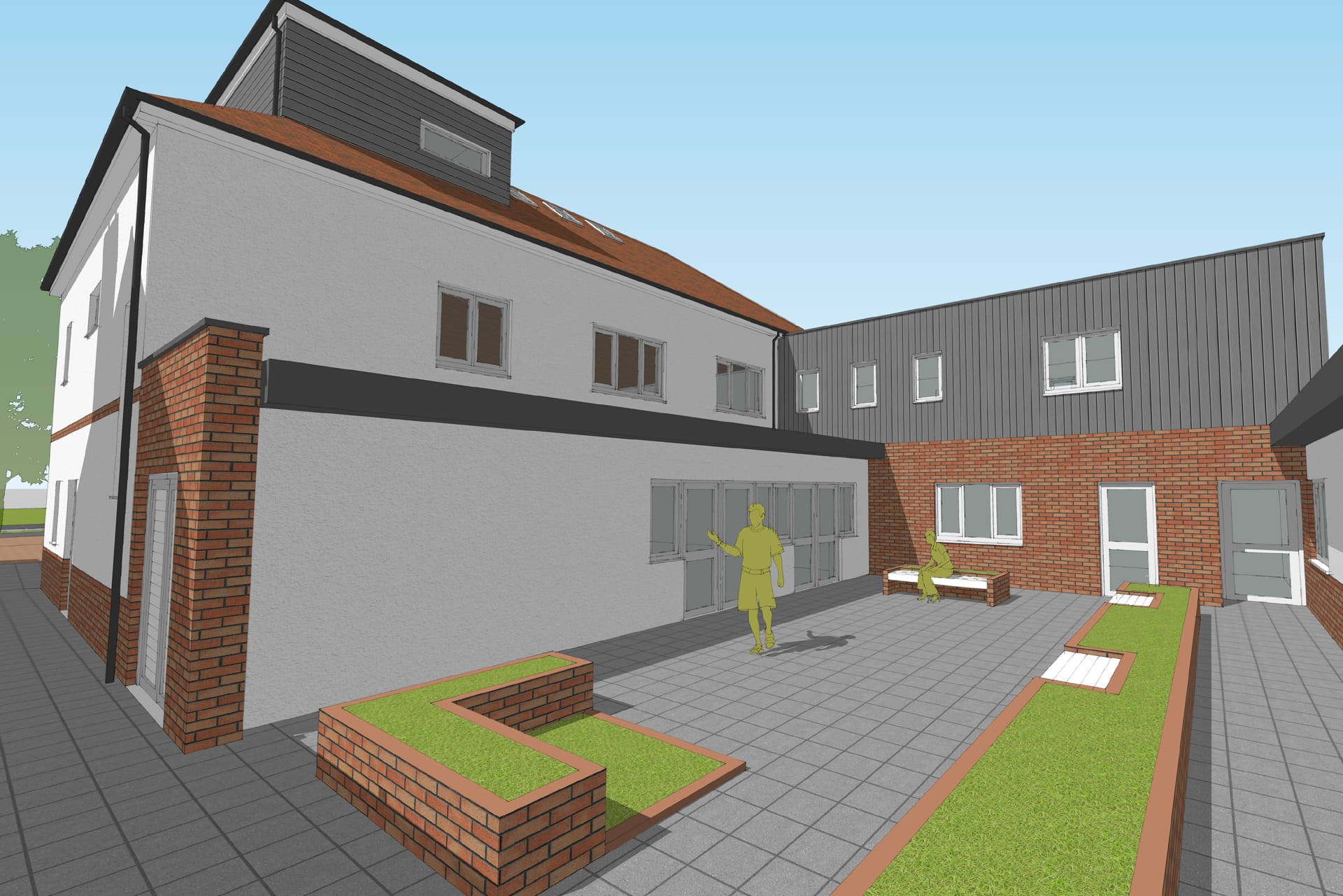Rathgar Care Home
The project relates to the expansion of an established care home facility by the demolition of the dwelling on the adjacent site and the introduction of an extension with accommodation arranged over three floors and the connection back to the existing building formed by a subservient link.
The extension, coupled with a refurbishment of the existing care home, is designed to accommodate additional bedrooms and enhanced facilities for residents including a new kitchen and internal and external communal areas. Key architectural references including vertical datums, bay windows, hipped roofs, gable features and materials have been carried across in order to provide a cohesive design scheme.


