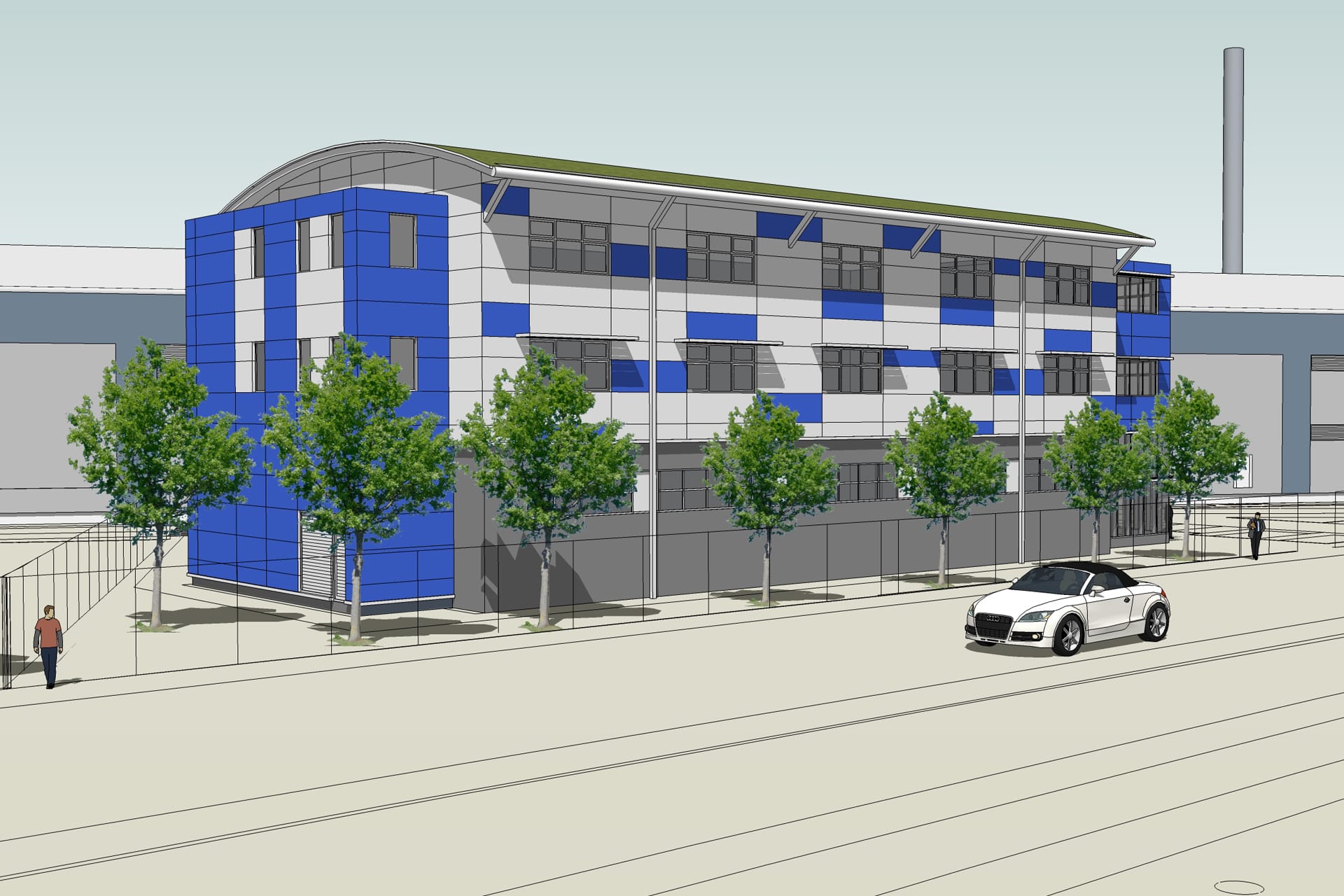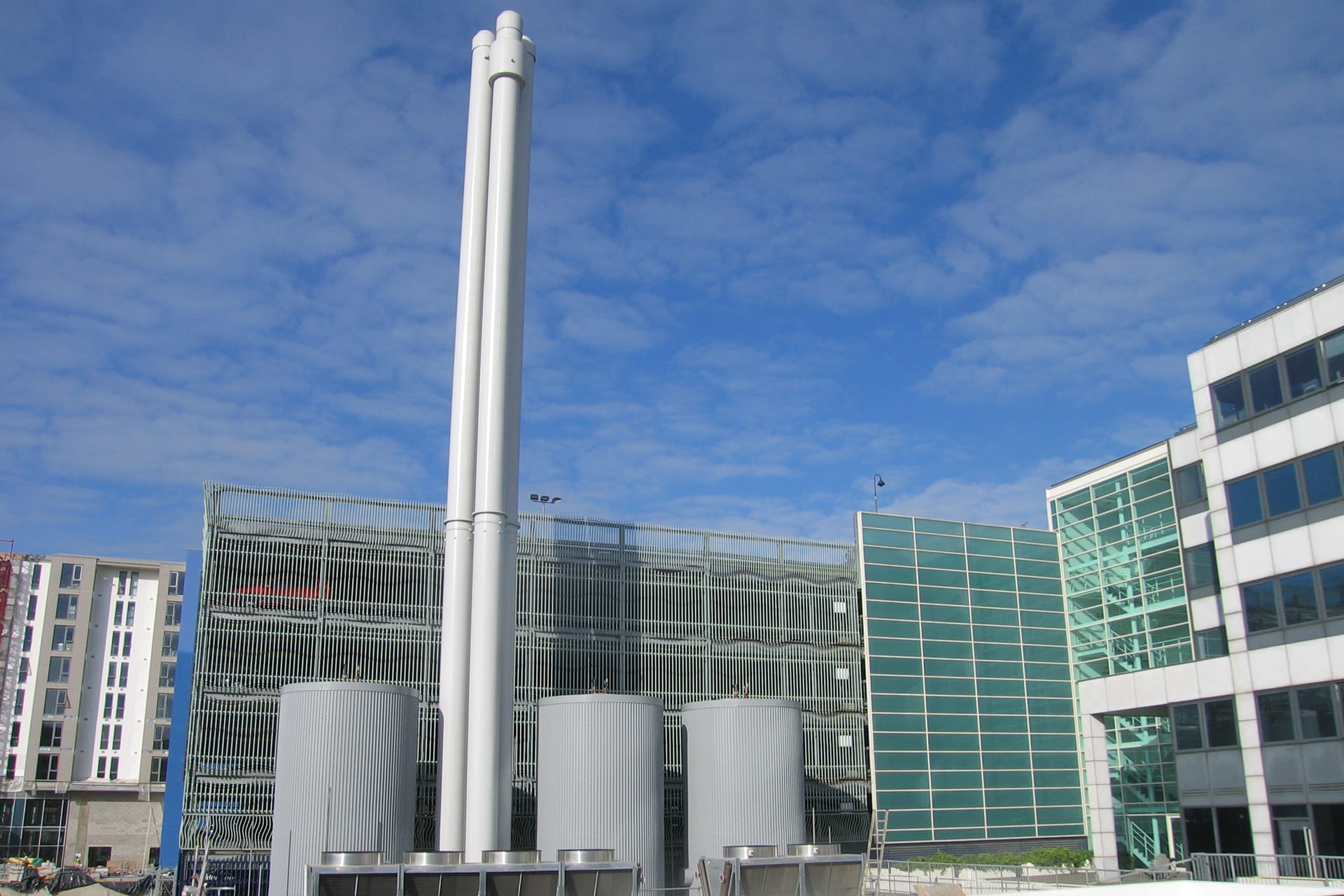
Stenton Obhi Architects were engaged as the contractor’s designer from project inception and are working closely with a team of consultants and industry professionals.
The project consists of two main built elements, as follows – the MRF element is a large, 12,000m2, existing distribution warehouse that is to be converted into a Materials Recycling Facility with access links by both road and rail, and a new 3 storey Ancillary Building, 1500m2, which will house vehicular workshops for HGV’s, administration and staff facilities.
The site layout is totally process driven and its efficient operation relies on a carefully planned one-way system for vehicular movements.

A Design & Build project for a 6 megawatt combined heat and power plant (CHP) to generate and supply electricity and heat to over 800 new residential and 30 commercial units within the west end and central business district of Central Milton Keynes. Stenton Obhi Architects role involved ensuring the building achieved both planning and Building Control compliance.

