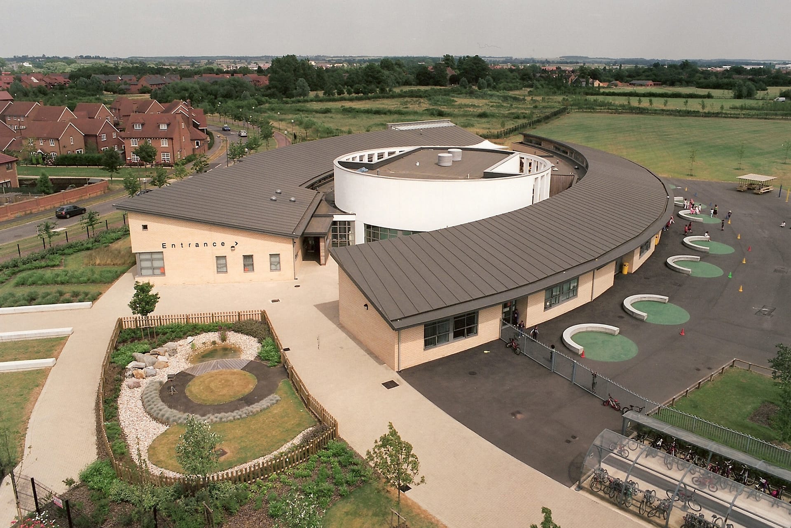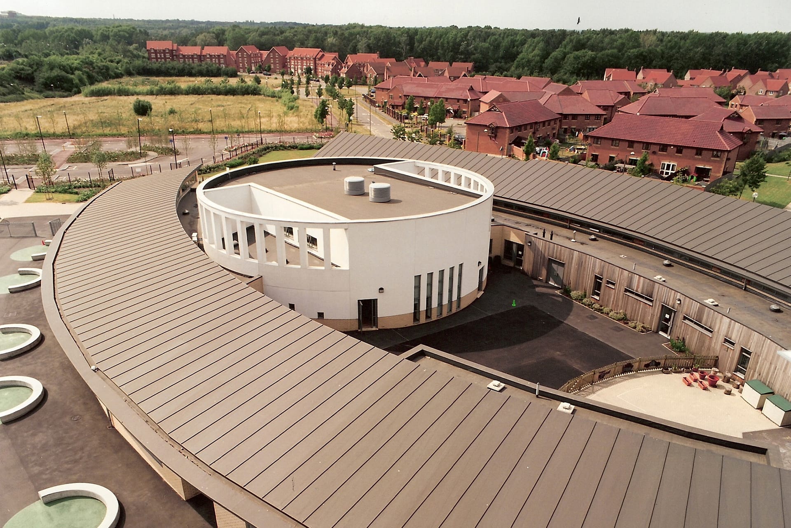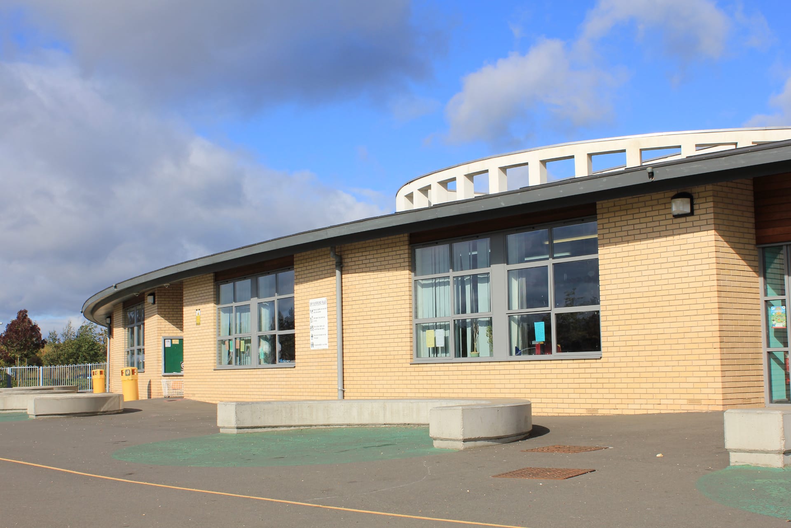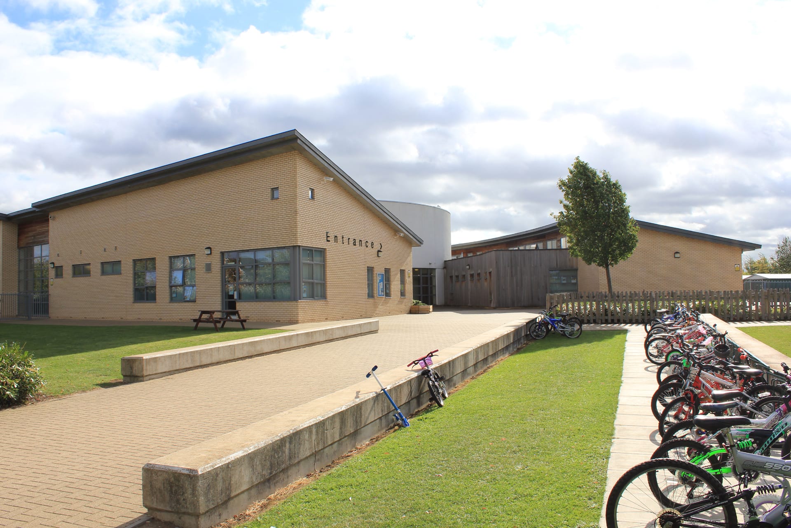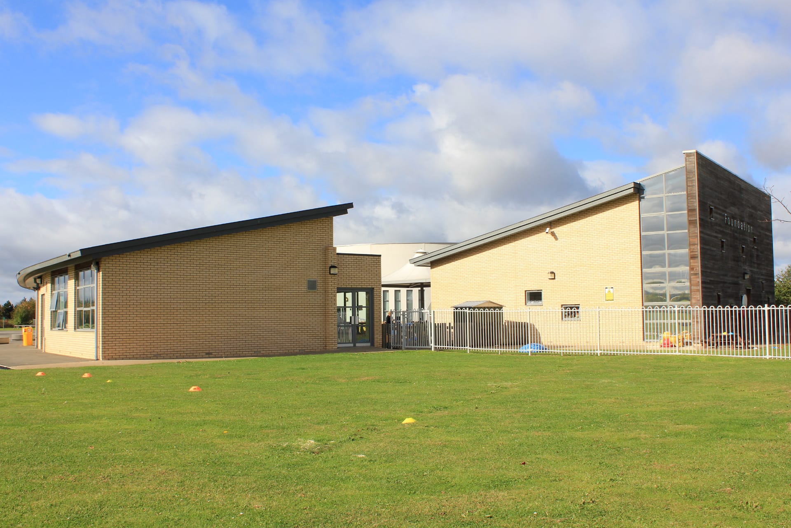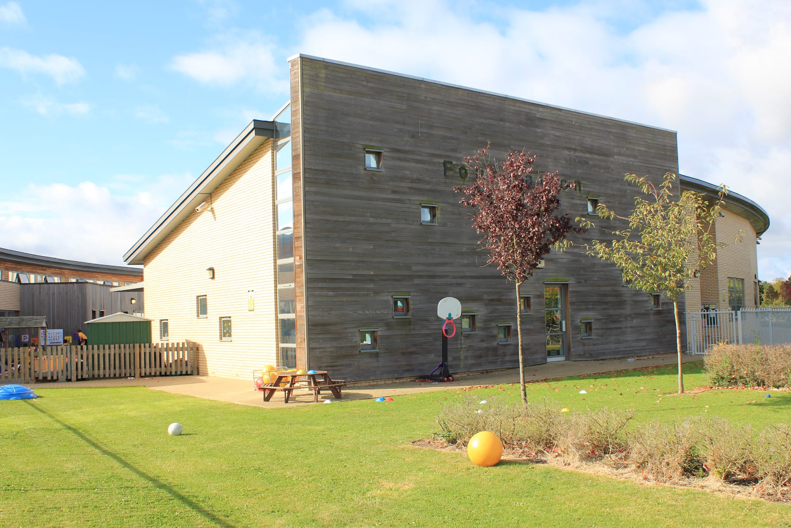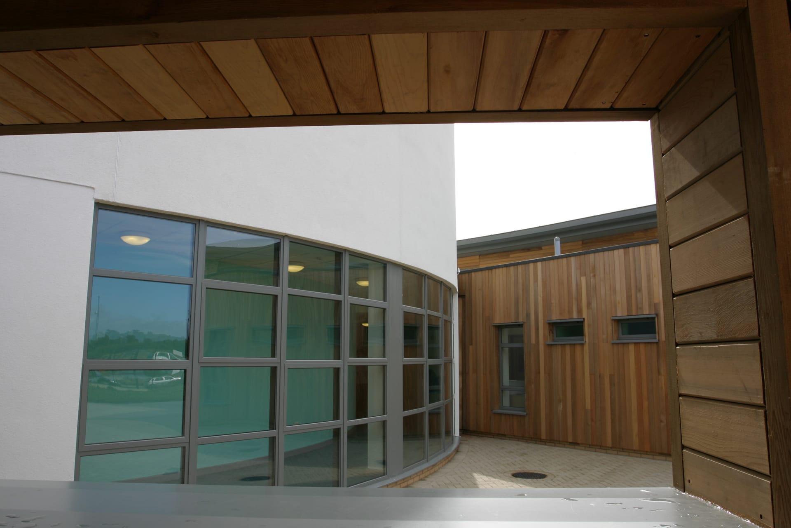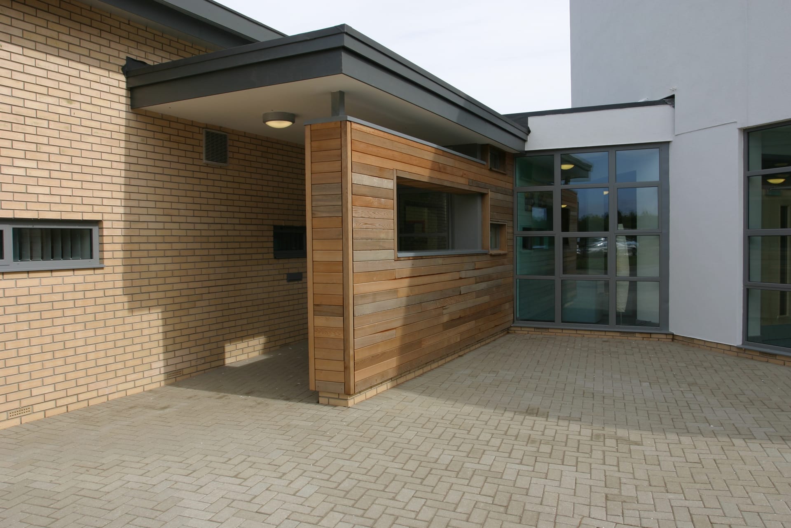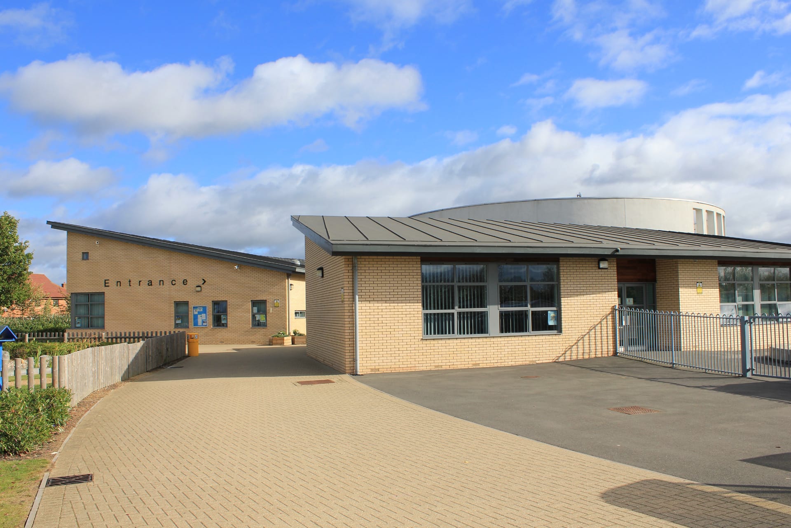Middleton Primary School
Middleton Primary is a 420 place primary school. The concept is based on two curvilinear wings wrapping around a centrally located double height drum to form a secure courtyard space in the centre. The shared facilities such as the hall, library and IT suite are located in the rotunda allowing easy access for all pupils.
The north wing provides teaching spaces for KS1 and foundation stage children with administration towards the main entrance. The south wing is dedicated to KS2 children allowing easy access to the southern playground. A series of projecting ‘drawers’ accommodate the ancillary spaces adjacent to the main teaching spaces with a view into the central courtyard.
The scheme was Highly Commended in the 2005 SCALA Awards.


